| Author |
Message |
    
Maplewoody
Real Name
Username: Maplewoody
Post Number: 689
Registered: 5-2001

| | Posted on Friday, August 27, 2004 - 8:12 am: |     |
GT,
What are you gals putting on the wall beside & behind the cooktop?
I forsee spaghetti sauce splatterred all over those nice new white walls.....

It looks very nice so far!!!! |
    
greenetree
Supporter
Username: Greenetree
Post Number: 2804
Registered: 5-2001

| | Posted on Friday, August 27, 2004 - 8:19 am: |     |
There is a subway tile backsplash. I'll get it into the pics over the weekend.
Come on by & have a look if you like. |
    
greenetree
Supporter
Username: Greenetree
Post Number: 2806
Registered: 5-2001

| | Posted on Friday, August 27, 2004 - 8:41 am: |     |
BTW- the "come by & have a look" only applies to folks we know IRL.
Not trying to be unfriendly, but, hey... this is the internet. 
If you are genuinely interested because you want to see Justin's work, PL me.
|
    
mem
Citizen
Username: Mem
Post Number: 3666
Registered: 5-2001

| | Posted on Saturday, August 28, 2004 - 9:22 am: |     |
Greene,
I PLed you. My floor is pale maple, my guy said it's the hardest wood you can get - but there are already very light scratches from my dog who gallops and skids all over it. It's not very noticable thank god, and extremely good looking - but I am also planning to replace the first floor wood floors and have been shopping for an alternate wood, my current ones are almost 100 years old and blond oak - it's a bummer but if I have them refinished I'll be left with splinters (est. $4-$5k).
Best of luck - definitely want to see it when I get back, and of course come and see my kitchen - my nightmare stories are very similar to yours - I felt like I was camping out in my own home for 3 months! |
    
mem
Citizen
Username: Mem
Post Number: 3667
Registered: 5-2001

| | Posted on Saturday, August 28, 2004 - 9:24 am: |     |
Also - I debated between white appliances and stainless steel for fridge dishwasher and stove, just to break up all the white. I chose white but I regret it slightly - very hard to keep clean. Still looks awesome though. |
    
mem
Citizen
Username: Mem
Post Number: 3669
Registered: 5-2001

| | Posted on Saturday, August 28, 2004 - 9:30 am: |     |
Greene,
I kept my original glass cabinets and had them refinished, so I cut some costs there - another tip about white - I'm not sure if you are keeping your cabinets and drawers white, but I am constantly wiping grubby finger prints... |
    
mem
Citizen
Username: Mem
Post Number: 3670
Registered: 5-2001

| | Posted on Saturday, August 28, 2004 - 9:37 am: |     |
Oh, and after much debate my backsplash is bead board - it's unusual but it matches the bead board I have on for the lower walls and cabinets - it's not hard to keep clean because it's polyed.
I might start my own blog - thanks for the inspiration! |
    
greenetree
Supporter
Username: Greenetree
Post Number: 2814
Registered: 5-2001

| | Posted on Saturday, August 28, 2004 - 9:42 am: |     |
Mem-
Our contractor told us that we might have to expect some scratches on the wood from sliding kitties. Bit, since we already had hardwood floors in the rest of the house without problems, we weren't worried.
So far, so good (knock wood  ). Oh, I did find out the hard way that if you drop a very large screw driver onto the floor with the shaft at a 45 degree angle, it will leave a very large dent in the floor. ). Oh, I did find out the hard way that if you drop a very large screw driver onto the floor with the shaft at a 45 degree angle, it will leave a very large dent in the floor. 
Fortunately, it's right under where the den carpet will be....
|
    
mem
Citizen
Username: Mem
Post Number: 3677
Registered: 5-2001

| | Posted on Sunday, August 29, 2004 - 10:29 am: |     |
Greene - when I get back next week I am having my guy give me an estimate to do my redo my stove scenario the way you did - I would like to see it beforehand so I'll privateline you then and thanks so much! |
    
viva
Citizen
Username: Viva
Post Number: 562
Registered: 5-2001
| | Posted on Sunday, August 29, 2004 - 12:22 pm: |     |
for removing smudges use Mr. Clean Magic Eraser disposable cleaning pads. great product! |
    
greenetree
Supporter
Username: Greenetree
Post Number: 2885
Registered: 5-2001

| | Posted on Tuesday, September 7, 2004 - 8:35 pm: |     |
Trying again with the floorplan for Shh. I seem to have problems finding the balance between being too big to post & too small to read.
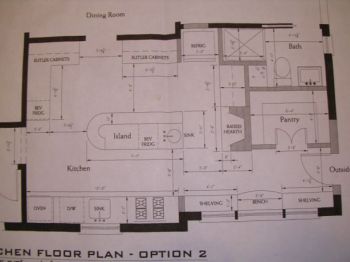
The top is the wall which leads into the dining room. It contains the butler cabinets and the fridge alcove on the right. The bottom is the sink, cooktop, ovens and window seat to the right. On the right side is the backdoor & pantry. Behind the pantry in the upper right hand corner is the bathroom. To the left of the pantry is the fireplace with my desk right next to it. On the left side of the kitchen is the baking center with the marble top & the entry to the front foyer. There is no beverage fridge, as is on the plan.
The bathroom dooe opens onto the den, which is to the right of the dining room and not on the floorplan. |
    
greenetree
Supporter
Username: Greenetree
Post Number: 2886
Registered: 5-2001

| | Posted on Tuesday, September 7, 2004 - 8:39 pm: |     |
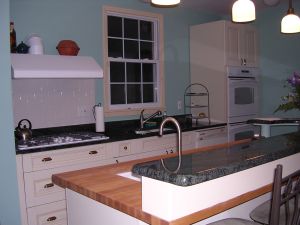
This is the view standing at my desk shooting towards the island. We've since put a display shelf on the right side of the window & moved the clay crock on the hood & replaced it with a potted bamboo plant. It looks much warmer that way. |
    
greenetree
Supporter
Username: Greenetree
Post Number: 2887
Registered: 5-2001

| | Posted on Tuesday, September 7, 2004 - 8:44 pm: |     |
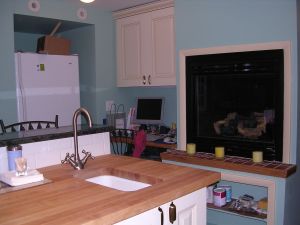
Standing at the sink, looking towards the fireplace & desk. We've since moved all the paint supplies from under the fireplace and put the books in. There is also a decorative pot on top of the fridge instead of random crap.  Justin still has to build the mantle; he's making that out of the crown molding. Justin still has to build the mantle; he's making that out of the crown molding. |
    
greenetree
Supporter
Username: Greenetree
Post Number: 2888
Registered: 5-2001

| | Posted on Tuesday, September 7, 2004 - 8:49 pm: |     |
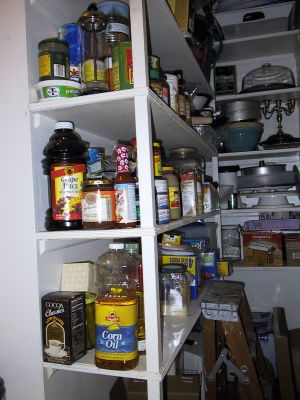 This is the old pantry. The new pantry is hard to take a picture of, but trust me that it looks much better & is totally organized. This is the old pantry. The new pantry is hard to take a picture of, but trust me that it looks much better & is totally organized.
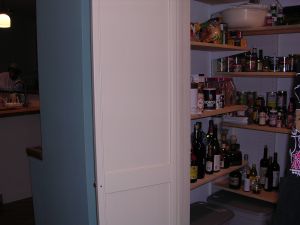
In the old pantry, there was a 3x5 space with a 7x2 space next to it. You couldn't get into the 7x2, so we ended up shoving stuff in. The new one is 4x6, but totally walk in. The saloon doors open into a rectangular space with shelves all around.
Our friend, Terri, calls it the "Manhattan Studio Apartment". |
    
greenetree
Supporter
Username: Greenetree
Post Number: 2889
Registered: 5-2001

| | Posted on Tuesday, September 7, 2004 - 8:53 pm: |     |
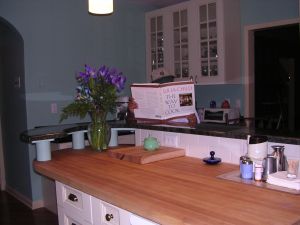
The island from the cooktop. TS is reading her bible.
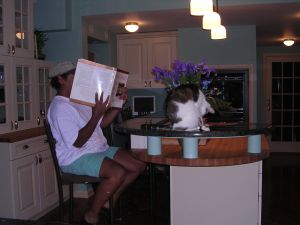
The island from the door to the front hall. We are trying to train the cat to at least stay off of the breakfast bar when we have company. So far, it isn't working. |
    
greenetree
Supporter
Username: Greenetree
Post Number: 2890
Registered: 5-2001

| | Posted on Tuesday, September 7, 2004 - 9:00 pm: |     |
Standing at the cooktop, looking towards the back door. The pantry doors are on the left. Things are still a mess. We have ordered a very cool cushion for the window seat (which opens to a storage bench). In the meantime, I've since put cheap cushions on it to protect the paint from kitties. They love their new bed.
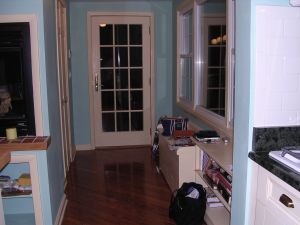
Standing at the fridge, looking towards the window seat & shelves. Those, too, have since been cleaned out & books added. The top shelf is where the designer envisioned plants. The cats envision salad bar.
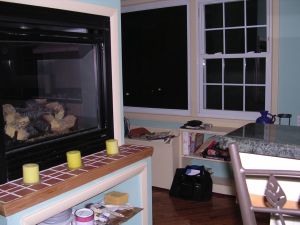 |
    
greenetree
Supporter
Username: Greenetree
Post Number: 2891
Registered: 5-2001

| | Posted on Tuesday, September 7, 2004 - 9:02 pm: |     |
Well, the den and bathroom look fabu. I will take more pics when the crown molding is up. We've hung pics & shelving & actually have our house back! There are a couple finishing touches. I think I'll let Justin redo Duncan's floor before I have him come back for the molding. Besides, it's nice not to have anyone here.  |
    
DeborahG
Citizen
Username: Deborahg
Post Number: 1016
Registered: 5-2001

| | Posted on Tuesday, September 7, 2004 - 9:47 pm: |     |
this all looks gorgeous!!!! Congratulations! I am thrilled for you!! |
    
Dave
Citizen
Username: Dave
Post Number: 8
Registered: 4-1998

| | Posted on Tuesday, September 7, 2004 - 11:06 pm: |     |
The colors are great. Is that robins' egg blue? Give up the recipe! :-) |
    
shh
Citizen
Username: Shh
Post Number: 1457
Registered: 5-2001
| | Posted on Wednesday, September 8, 2004 - 6:37 am: |     |
That hutch cabinet behind TS looks beautiful.
I love the fireplace, desk and window seat ideas. |
    
bobk
Supporter
Username: Bobk
Post Number: 6067
Registered: 5-2001
| | Posted on Wednesday, September 8, 2004 - 7:48 am: |     |
Love the retro style cabinet hardware. If it is in brushed chrome or brushed nickle it is what we used in our minor kitchen update.
And I see TS has managed to maintain her anonimity!! 
|
    
Duncan
Real Name
Username: Duncanrogers
Post Number: 2829
Registered: 12-2001

| | Posted on Wednesday, September 8, 2004 - 8:52 am: |     |
quote:I think I'll let Justin redo Duncan's floor before I have him come back for the molding.
Thanks Greenie. That was one big ugly mistake. But they tore it up yesterday. I told the idiot..oops sorry salesman at Jasco, that I didnt care if I had to drive to Penn. I was going to have that tile today. So he found the distributor. ALL THE WAY OVER IN EAST HANOVER 
Needless to say the tile has been replaced. |
    
greenetree
Supporter
Username: Greenetree
Post Number: 2894
Registered: 5-2001

| | Posted on Wednesday, September 8, 2004 - 9:28 am: |     |
Dunc-
I think every contractor makes one "Mother of All Mistakes" during a job. You & I were lucky; ours was a pain, but easily fixed. My friend has a subway tile bump sticking out of her brand-new kitchen wall because the drywall wasn't level. She chose to live with it rather than tear out cabinets to replace the drywall on the enitre wall. The drywall had a very subtle curve, about 4 feet wide, which was not noticeable until the tile went up.
Another had the electrician run a 4 inch pipe across the front of his house. That was easily fixed, too, but we still can't figure out why that was necessary. Especially for a kitchen remodel!
The neighbor across the street had a 2 month delay while they waited for the kitchen tile to come in...again. The contractor forgot to pick it up the first time.
Oh, Dave - the color is more of a seafoam. There's quite a bit of green in it. You can't tell from the pics, but the granite & marble are a very, very deep green with cream/gray veins.
Bob- the hardware is actually antiqued brass.
Oh! How could I forget the finishing touch? The restored door has to go on. Unfortunately, we are still waiting for the part to arrive. Menscher's seems to be indefinitely closed, so I ordered it from a place in Philly. Hasn't arrived yet. |
    
Duncan
Real Name
Username: Duncanrogers
Post Number: 2835
Registered: 12-2001

| | Posted on Wednesday, September 8, 2004 - 9:37 am: |     |
quote:"Mother of All Mistakes'
dropping a 2x4 through my kitchen ceiling.
breaking a window behind my kitchen sink
laying the floor tile all freaky.
So somewhere two people doing some home renovations are gonna get a pass, and I hope they send us flowers.
BTW Im with Dave.. thats a great choice of color. How comfortable for morning eyes. Our kitchen, as you will see in the November issue of Family Cirle (just keep plugging that dont I??) Screams WAKE UP ITS TIME TO GET MOVING.
I am happy you are happy with your home Greenie. I cant wait to get mine back. |
    
greenetree
Supporter
Username: Greenetree
Post Number: 2895
Registered: 5-2001

| | Posted on Wednesday, September 8, 2004 - 9:55 am: |     |
Dunc-
I have a different definition of "Mother of All Mistakes". IMHO, broken & dropped things are accidents that, while a pain in the tushy, happen & the contractor has to fix at his expense. We had a couple of those & when you are throwing debris & flinging tools around, that's bound to happen.
OTOH, laying the floor tiles incorrectly is not an accident. That is a mistake which could have been avoided. It pretty much comes down to a bad day at work; the kind where you leave home in the morning with your head stuck in a random orifice.
If you have one of those, something gets edited badly or poorly written. If I have one of those, I forget to put something in a protocol & nasty clinical people call me and start screaming. If a surgeon has one, the wrong body part gets the operation. If a cop has one, a criminal slips thru the cracks. If a contractor has one, they lay a tile floor that simply cannot be explained.

In fact, the last time I had surgery, as I was wheeled into the OR, I announced my name, what I was there for & asked if there was any member of the team who thought something different. Then I let them put me out. I'm not kidding. |
    
Brett
Citizen
Username: Bmalibashksa
Post Number: 1179
Registered: 7-2003
| | Posted on Wednesday, September 8, 2004 - 10:06 am: |     |
I wrote "Bad Knee" "Good Knee" on my legs. Forgot about the cast (4 months) ink soaked in big time. Had a "bad Knee" tattoo for about 9 months |
    
Wendyn
Citizen
Username: Wendyn
Post Number: 738
Registered: 9-2002
| | Posted on Wednesday, September 8, 2004 - 1:12 pm: |     |
Georgous, Greenie!
Does TS have a podium for The Way To Cook? Does she read aloud from it every Sunday? |
    
greenetree
Supporter
Username: Greenetree
Post Number: 2901
Registered: 5-2001

| | Posted on Wednesday, September 8, 2004 - 2:00 pm: |     |
Better- she cooks from it (or one of her hundreds of others) every Sunday. |