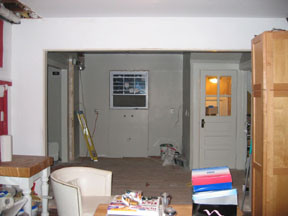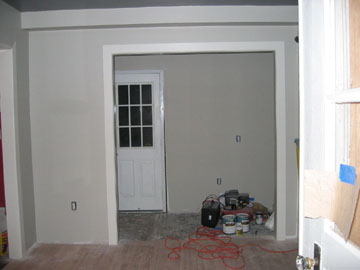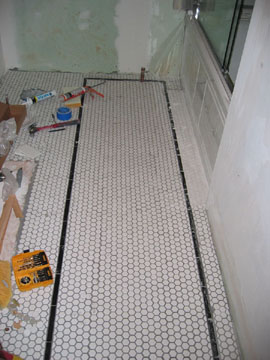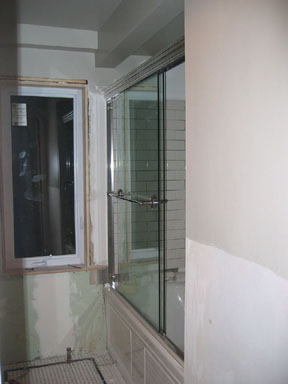| Author | Message | ||
Duncan Real Name Username: Duncanrogers Post Number: 2594 Registered: 12-2001  |
Go with the garden window!!.. With good sun you can start summer veggies in peat pots on a garden window. It is one thing I have always wanted in my kitchen a place to start the summer garden so that in February there are miniature reminders of summer coming. Good on ya about the sheet rock. Me and my guys hauled all the 3/4 plywood for the subfloor into the garage seconds before the rains. Phew. | ||
shh Citizen Username: Shh Post Number: 1354 Registered: 5-2001 |
Thanks Duncan! Hey, I walked the track last night but I caught no sight of a camp shower...so you're safe, for now! | ||
Wendyn Citizen Username: Wendyn Post Number: 649 Registered: 9-2002 |
Love garden windows. My snobby architects don't like them and reminded me that no way could I reach into it anyway (ok, they have a point). So they just did a regular window with an extended sill. THAT I should be able to reach. I think. | ||
greenetree Supporter Username: Greenetree Post Number: 2691 Registered: 5-2001  |
My mom has a garden window. It's great. Fresh herbs in pots all winter. | ||
shh Citizen Username: Shh Post Number: 1365 Registered: 5-2001 |
Well, we ruled out the garden window. Even the vinyl ones were a lot more $$ than a Pella double hung, so that's what I think we're going with. The kitchen plastering is almost done, and today a coat of primer and paint are going up! I selected my wall color: a warm gray called "revere pewter" by Ben. Moore that should compliment the cabinet color (a light creamy putty color) nicely. The trim will be off white, and I'm trying to find a silver metallic paint for the ceiling. If not it will be edgewood gray, one shade lighter than the revere pewter. Those who know me will realize this is very conservative of me. I'm going for a subtle creamy look, with accents of black and of course red. Usually I go very bold. I'm trying to grow up. I almost had Greg do the cabinetry in red or black. I know I would love it, but since the house is barely fitting the five of us as it is, I guess I needed to think a little more for resale (though not completely, I can only handle so much beige). For the floors, we're going to try and salvage the maple strip we found beneath it all. Areas will need to be replaced, and the mudroom where the fridge and pantry will be will definitely need to be tiled, but I think it will be a good compromise if it works out. Today my master bath should have it's tub installed, then tile will go in. By the end of the week we should see some real progress.  | ||
shh Citizen Username: Shh Post Number: 1366 Registered: 5-2001 |
Oh, I forgot to mention we're doing an apron front sink with a wall hung faucet, so there will be a shelf above the sink for that. (The plumbing will give us a bump out, so we're extending it the width of the window to make it look like it is there for a reason.) That should give me plenty of space to grow a few pots of herbs, so I'm not disappointed about not getting the garden window. | ||
shh Citizen Username: Shh Post Number: 1369 Registered: 5-2001 |
I have now joined THE CLUB. Duncan & Greenetree's HOLE in the CEILING CLUB. There was some sort of misunderstanding with the tub installation, and right after the newly plastered kitchen ceiling was painted with two coats of metallic silver paint, approx. a one foot hole had to be cut to install the tub. Soon enough, another one will have to be cut to install the other tub. Oh well. It's just a hole, it can be fixed. I really like the silver though. And the revere pewter is a GREAT color. Almost a light cement color. I think those were good choices. Kind of industrial looking, so I should end up with an eclectic look, which is of course my goal. Pictures to come... | ||
shh Citizen Username: Shh Post Number: 1374 Registered: 5-2001 |
I understand Duncan's frustration. Things definitely seem to take longer than anticipated. This is the end of our sixth week, but we've lost time due to waiting for inspections. Of course, tack on a few weeks before that because of course we needed to start clearing out the space, plus I sold my stove early to get it out and haven't cooked a real meal in my own kitchen since the end of June. Our tub is in but the master bath still needs to be totally tiled. I thought that would go faster than it has. The kitchen is painted, and hopefully Monday the mouldings will go in. Certain aspects do seem to drag on and take longer than you think they should, but we intend to use the new kitchen/baths for years so what's a few extra weeks now? School is starting Sept 2 though, and it would be nice to be able to bathe the kids in their own tub (or at least OUR tub) the night before school starts. Jeez! That's only 1 1/2 weeks away! Ohm, ohm... | ||
greenetree Supporter Username: Greenetree Post Number: 2743 Registered: 5-2001  |
As long as you get them bathed, isn't that what matters?  Wow. I didn't realize it has been 6 weeks for you. You spent a few weeks cleaning out ahead of time? You didn't shove everything into corners the night before? What are you, some kind of freak?  Don't get me wrong, I understand the frustration, too. But, I'm happy to say that it's fading to a distant memory very, very quickly. | ||
shh Citizen Username: Shh Post Number: 1376 Registered: 5-2001 |
Trust me, I did my fair share of corner shoving, but they also started demo the week we went away, so there was packing to do (which also took a week or so!). Plus, my cleaning is very inefficient. I've been cleaning all day. I just reward myself with frequent MOL breaks.  Yes, they will get bathed, even if we had to hose 'em off outside, but you know, I had this vision of them brushing their teeth, taking a relaxing bath in their sparkling pristine white bathroom. Of course, it will only be prisitine for a day, but I got them this sparkly stone counter, so that should stay sparkly forever! | ||
shh Citizen Username: Shh Post Number: 1385 Registered: 5-2001 |
We've made some progress, I'm happy to report. I guess it's tough because there's so much going on. Let's just forget about the hall bath for a minute. NOTHING is going on there. We're concentrating on the Master Bath (I like that with caps, makes me feel Important) and the kitchen. The Master Bath is getting tiled. The tub area is almost completely tiled with white subway tile, and the floor was started, but the hex tiles are made of a very dense composite which is tricky to cut (I'm told, I haven't tried it myself), so that's going a little slower than expected. I really like what I see so far. It's a simple, classic combo and it works. We put a little black inset border on the floor, and we'll do the same on the wall tile. The wall tile is only going up about 4 feet. We did make a purchase for the hall bath (the Girls' Bath as we call it). They chose a silver lamé shower curtain to go with their sparkly countertop. We were at Target and there it was, calling our names. What the hell, only when you're a kid. I'm much happier to put that in there than the Strawberry Shortcake ensemble the two year old was eyeing. They hate to shower anyway, and it will probably never even get wet. It's purely decorative. The kitchen has not undergone much change in the past few days, though I think the electricians just pulled up to install the recessed lighting. (No, not them but I think they are coming today.) Once the lights go in we'll see if my silver ceiling was a good idea or not. Trim should be going in soon. I'm happy to say I did a lot of cleaning out. Of course I moved all the furniture (That's how I clean, nothing is ever the same in my house. If I HAVE to sweep under it, it's going in a new spot because I like to try out every possible location for every piece of furntiure, esp. the huge sofa in my living room.) I also removed two dusty area rugs and I'm thinking they might not go back. One is ready to go out forever and the other, I don't know. Maybe we'll put it back this winter. | ||
greenetree Supporter Username: Greenetree Post Number: 2788 Registered: 5-2001  |
Hang in there, Shh! This is really the part that seems to go the slowest. But, it will pass quickly & you will love the end. I think that this stage is the most frustrating because you can see the light at the end of the tunnel, but it seems to keep moving further away. At least when everything was ripped up your brain could register "this is a construction zone". | ||
shh Citizen Username: Shh Post Number: 1413 Registered: 5-2001 |
Here we are. The Master Bath upper walls have been painted the same Revere Pewter as the kitchen, but in a semi-gloss. I love it. Looks amazing with the tiles that are in. There are still a few areas of plastering in there that are being perfected, so the second coat of paint and tiling will wait. The Girls' Bath should be getting her tub installed today. A lot of work has been done in that room, so it's not as far behind as I thought. I have not yet picked out the vanity color or wall color for here yet because the Silestone counter is white with reflective speckles, and I'm not exactly sure of the white. I had originally picked out a Cream color that had a lot of yellow in it, but that might not work. So, I'll just wait until the counter is in. I wanted to do the walls in like a chartreuse/lime green, but I'm getting resistance from the girls. We'll have to have a family meeting to decide. I will need to find light fixtures for the baths. Looking at Restoration Hardware, etc. Any thoughts or suggestions? | ||
greenetree Supporter Username: Greenetree Post Number: 2829 Registered: 5-2001  |
Try Brian Chamberlain at NJ Plumbing on Newark Way. The showroom is the Bath Connection on Millburn next to Whole Foods. You can check out what they have in the showroom if you want to see things IRL, but do not let them price things out for you. Once you get a written estimate, you are stuck with that price from them. I don't know why they do it this way, but the warehouse on Newark Way always beats the showroom prices. And Brian is great about telling you what fixtures will & won't be practical with different sinks, even those that are made to "fit" each other. And, everytime we've ever been in the showroom, they are so nasty and/or condescending that I don't even feel guilty about it. I guess we don't look "the type". Good luck! BTW - I really liked Restoration's traditional fixtures. We got all of our cabinet hardware and some very cool coat hooks there. | ||
shh Citizen Username: Shh Post Number: 1435 Registered: 5-2001 |
New pics! Forget about the earlier in progress that I never uploaded. Here is the kitchen, 2 views, the first from the dining room and the second from the front hall. The door on the right leads to the basement (pic 1)  The refrig. and pantry will go next to the back door you see on the left. (pic 2)  Also, the most beautiful shower door I've ever seen and my floor in the master bath.   | ||
shh Citizen Username: Shh Post Number: 1436 Registered: 5-2001 |
Tomorrow the kitchen floor gets sanded and stained. We're going for a medium tone with a little cherry in it. It's really looking great! | ||
Joan Auer Citizen Username: Joan Post Number: 99 Registered: 6-2003 |
shh, I love the ceiling in your bath. What color is it? | ||
shh Citizen Username: Shh Post Number: 1441 Registered: 5-2001 |
It's Revere Pewter, by BM. I used it in the kitchen and loved it so much I decided to do the bath in it as well. | ||
shh Citizen Username: Shh Post Number: 1452 Registered: 5-2001 |
Kitchen floor was sanded, stained and poly'd. Tomorrow one more coat. The color, "Early American" looks great on the red oak, and against the gray walls and eventually the creamy/putty cabinets. The master bath tile is nearly done. It's looking great. The girls decided on their colors. Ready? Black walls and red ceiling. I actually think it will look cool with their white cabinets, white floor/wall tile and silver lamé shower curtain, but I'm crazy. Good thing is we already have GALLONS of red and black paint! I didn't tell Greg yet about this choice. My husband wants to convince them otherwise. It's going to be a tough battle. We always win.  | ||
doulamomma Citizen Username: Doulamomma Post Number: 215 Registered: 3-2002 |
The kiddy bath sounds very glam! |