| Author | Message | ||
extuscan Citizen Username: Extuscan Post Number: 591 Registered: 6-2001 |
Clinton School- 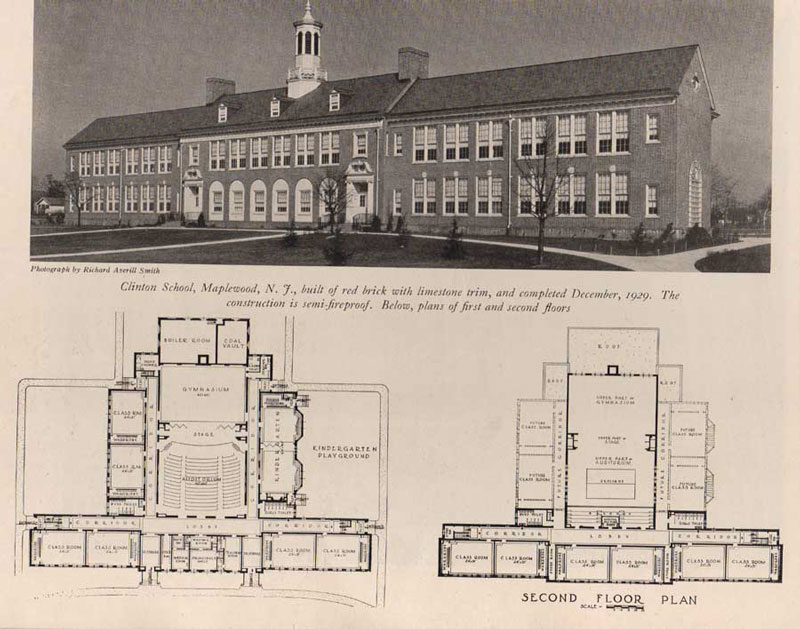 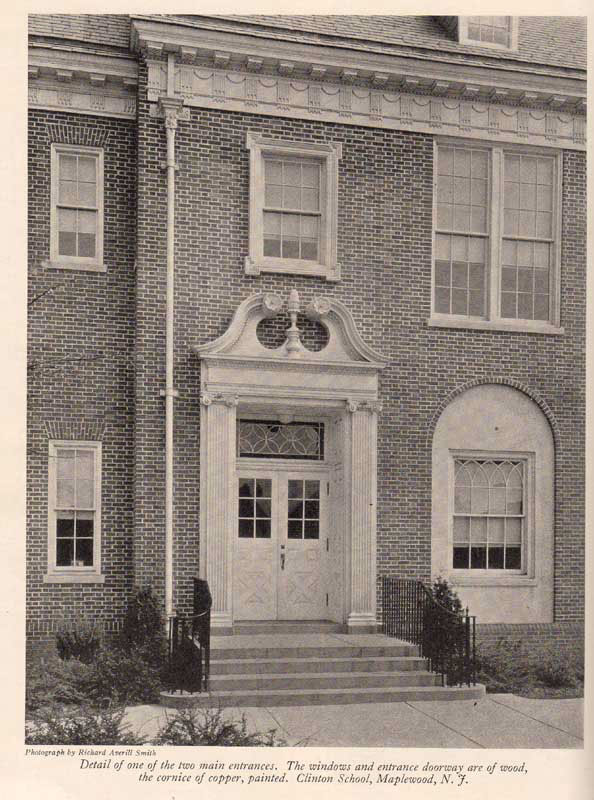 | ||
extuscan Citizen Username: Extuscan Post Number: 592 Registered: 6-2001 |
Montrose (only school in M/SO retaining its original windows) 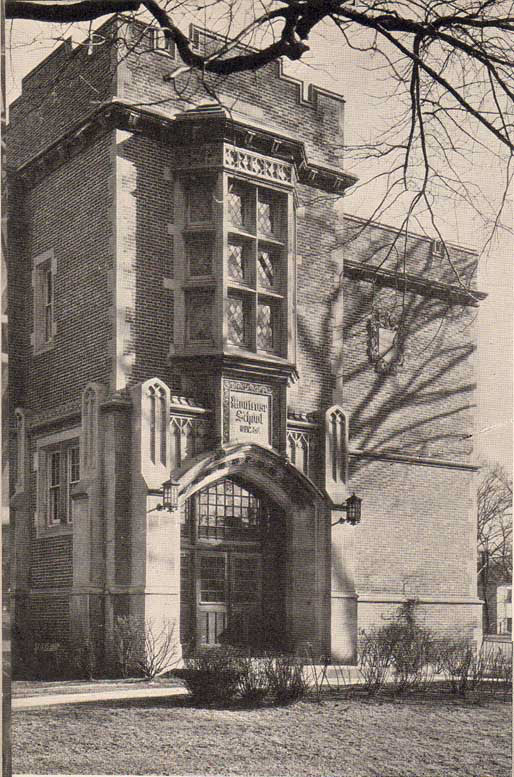 | ||
extuscan Citizen Username: Extuscan Post Number: 593 Registered: 6-2001 |
CHS- Its hard to read the floorplan because images have to be 800 px or narrower but its really pretty neat to read what some rooms were used for. Going clockwise from the lower left hand corner is a sewing room with fitting room, domestic science, a dining room, and two classrooms. Along the back hall was a book storage room where the passage into C-wing is now, and an elevator where the more recent one is. The "Boys Gym" has space for a "Caterer". On either side of the pool is bos and girls locker rooms, with a laundry room centralized behind it (the double wooden doors in the back hallways with no door handles were originally the entrance, but you can see in the broken part of the door this was bricked up) In the far right back corner was the automobile shop. The current guidance offices were a "manual training" room, including seperate assembly and finising rooms. The current conference room with a fireplace was the womens teachers room, and originally had a locker room of its own. The front hallway originally had the board of education where the current offices are, including a board room, large vault, a room for four stenographers, Sup't office, bookkeepers room, and another office. To the right of the front door was the principals office, a clerical office for 5, and another vault. The inner ring has seperate boys and girls locker rooms which connected to the bathrooms. The left light court shows the location of the organ blower. To the right of the stage there are a pair of dressing rooms, a small bathroom (still there). The nurses office remains where it always has, but once had room for a doctor and a dentist. What was until recently the switchboard room was once book storage. The remaining space on the left hand of the auditorium was a large study hall seating 120. The auditorium sat 1277. The stage measures 25'x68'. 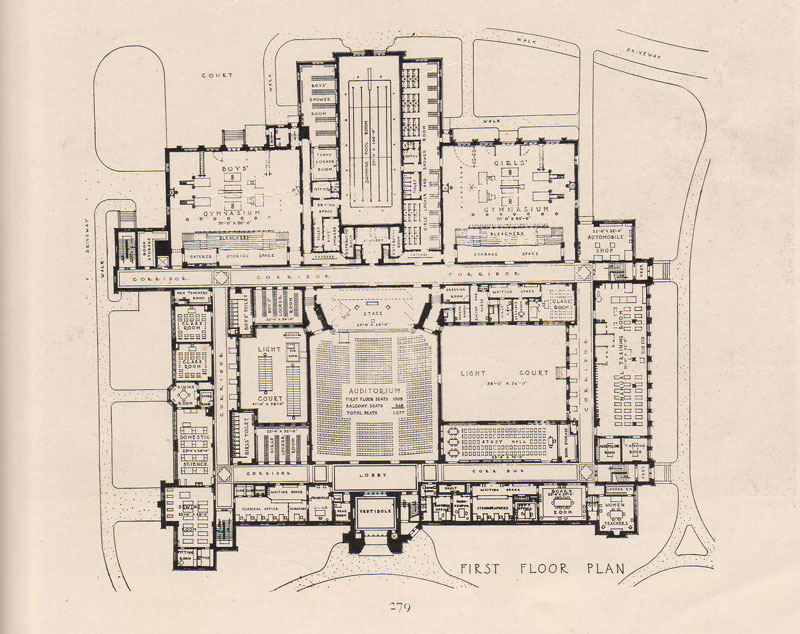 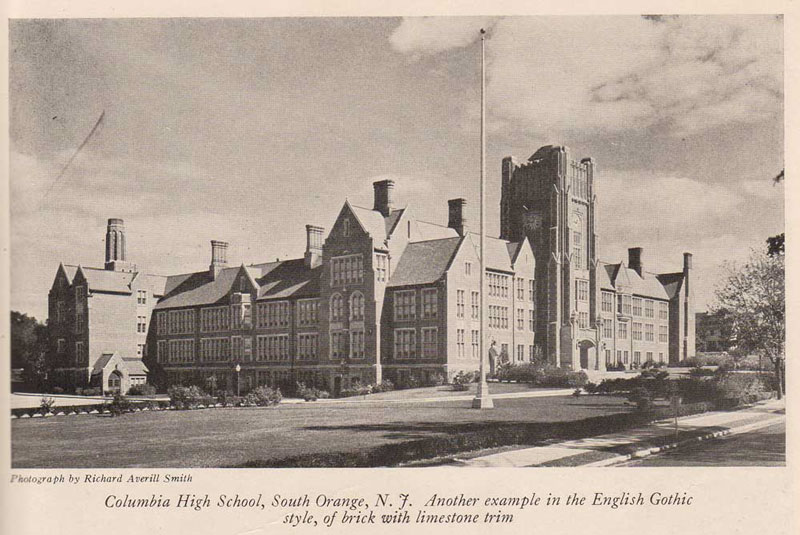 | ||
Shanabana Citizen Username: Shanabana Post Number: 161 Registered: 10-2005 |
What, is this some kind of terrorist sleeper cel site? | ||
kmk Supporter Username: Kmk Post Number: 943 Registered: 5-2001 |
Extuscan, What book did you get these images from? I have quite a few architectural periodicals from the 20's and I am just curious to know - maybe I have them too! | ||
extuscan Citizen Username: Extuscan Post Number: 594 Registered: 6-2001 |
I think these were out of "Architecture" May 1932, but I went through a ton of bound periodicals Saturday morning... so there was also stuff in American School and College, and then there were a few books too. This was just at the UNH library so I think if I went to a library for a school more focused on architecture, or closer to NJ, I could find more on him... Google Book is awesome, but they don't have much from periodicals and these old periodicals aren't very well indexed. You almost have to flip through them and hope to recognize something. Surely some firm absorbed Guilbert and Betelle or, his papers went somewhere... some library collection, or in his daughters basement... I think there is alot to find out! -John | ||
kmk Supporter Username: Kmk Post Number: 944 Registered: 5-2001 |
Wow...simply Wow! I have mostly "House and Garden"'s that have been compiled into library bindings. I still haven't found our Maplewood Tudor in photos but I have found so many other tudors with the exact detailing that I know I am hot on the trail of our builder/architect. I have tried to hunt down old architectural firms as well. The old phone books are a starting place but the trail does often run cold... It makes me think of many of my old drawings (and the drawings still being made by my husband's entire firm). I guess they just end up in the waste bin... Sigh. | ||
extuscan Citizen Username: Extuscan Post Number: 596 Registered: 6-2001 |
These are from American School and Building 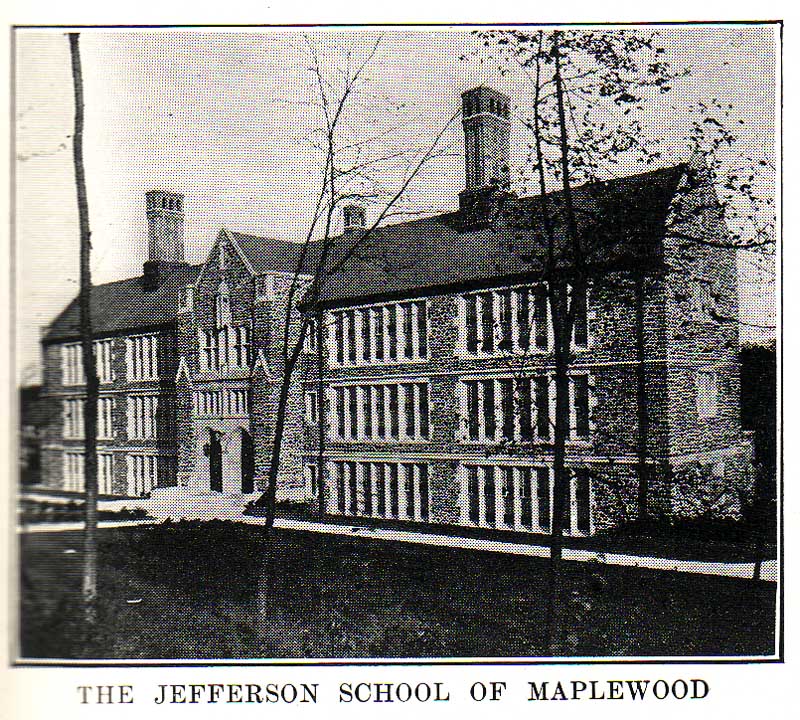 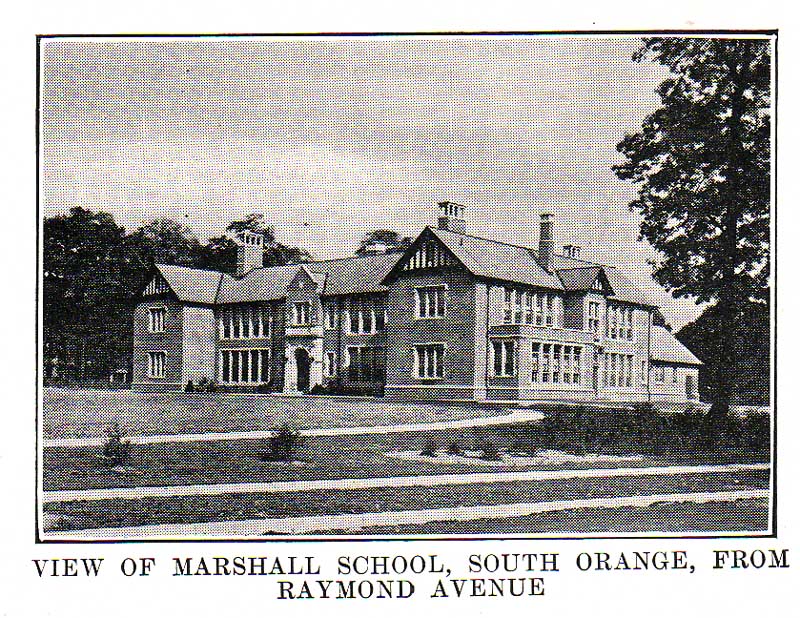 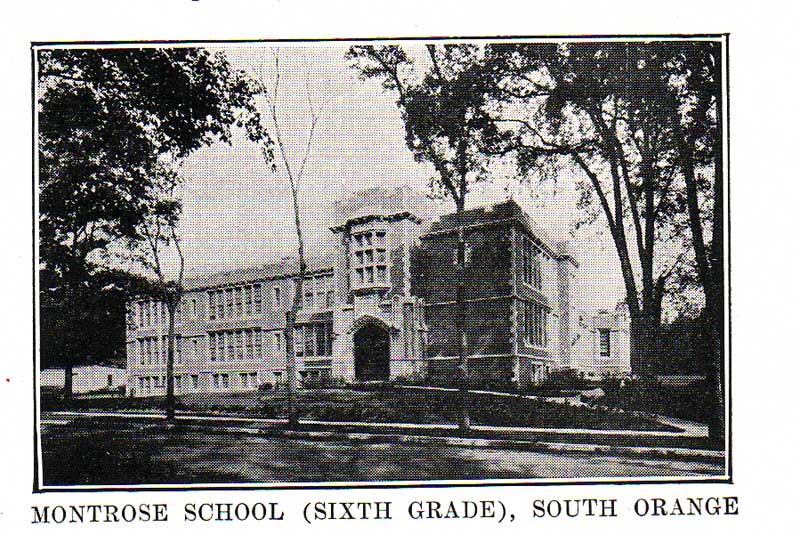 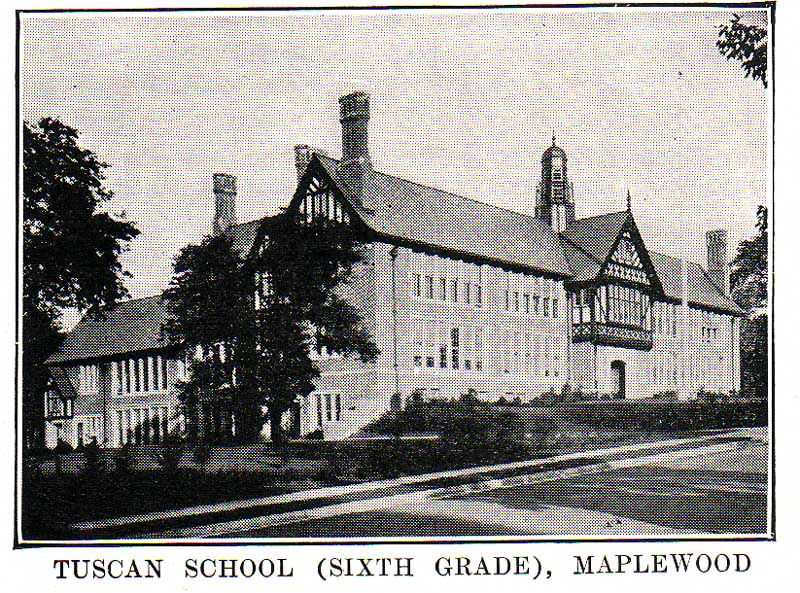 | ||
Frederick Schmid Citizen Username: Carlfrederick Post Number: 29 Registered: 3-2006 |
Looking at Clinton School, I went there in the 40s and early 50s. There were more classrooms in the back on both sides and the second floor was finished. When were these additions constructed. When I was going to school there the Board of Education used two classrooms for offices and a third for a major conference room. | ||
compsy Citizen Username: Compsy Post Number: 225 Registered: 1-2002 |
These are GREAT! | ||
Steve Weintraub Citizen Username: Stevew Post Number: 24 Registered: 4-2006 |
Let's take a look at the typefaces used on some of the schools. My sampling is small, I hope to get back and get these details off the other grade schools. But just with this, it's clear to see the trend towards simpler, less ornate designs as the schools get younger. Columbia uses two variants of a Lombardic-derived blackletter (or "Gothic") font. The medallions read, from left to right, "art literature commerce science ethics health history mathematics". The text of the school's name is a slightly less stylized version, certainly to be more legible at distance: 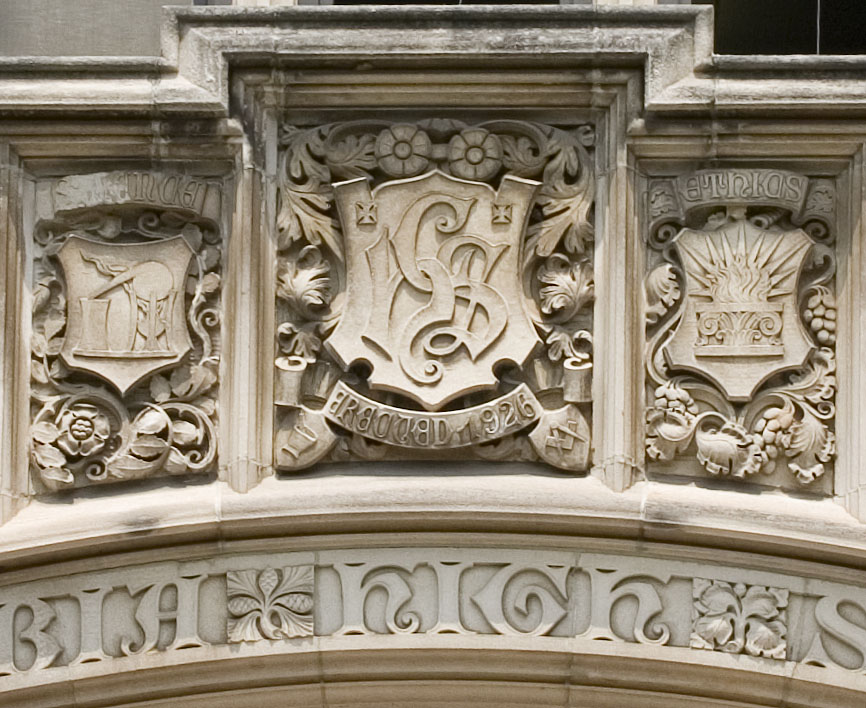 Montrose opts for a more typical blackletter or "Gothic" upper/lowercase configuration: 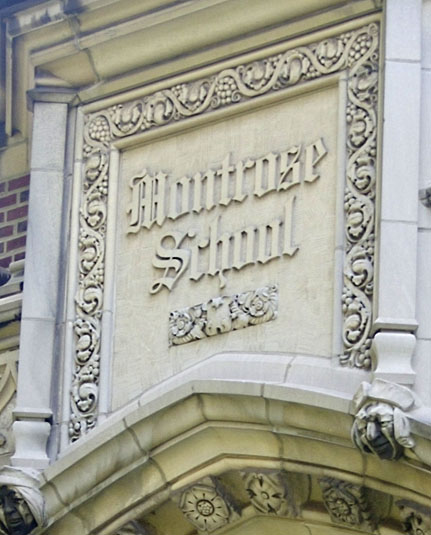 Jefferson uses a slightly Celtic-derived blackletter, but is much simpler, less ornate:  And finally, South Mountain. Here, we still see the Lombardic influence in the letters, but it has been simplified to the point of really not being a blackletter typeface anymore. It's almost like a "western" font. 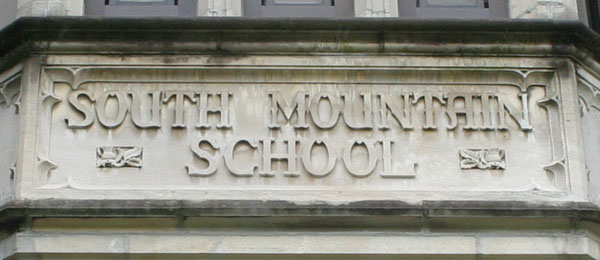 More information on Blackletter typefaces: http://en.wikipedia.org/wiki/Blackletter Blackmoor is a popular typeface that is similiar to what we see here: http://www.linotype.com/11669/blackmoorplain-font.html |