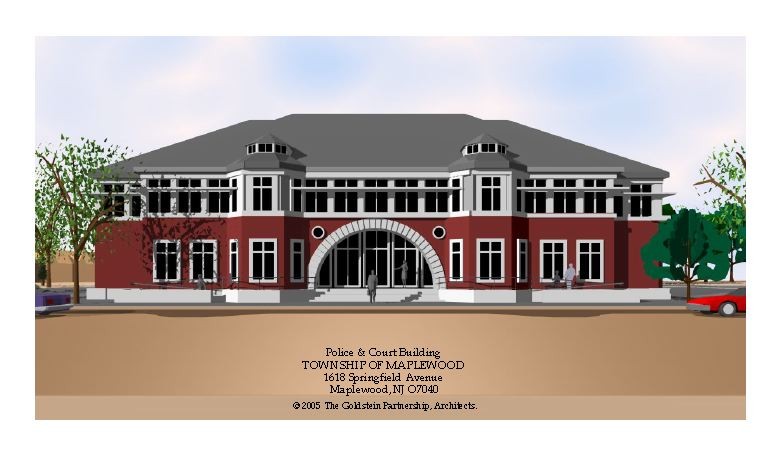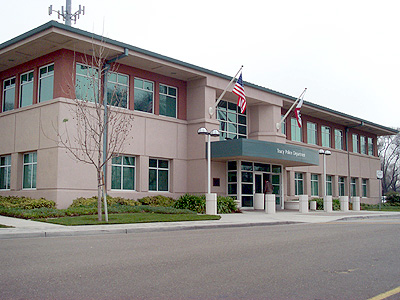| Author |
Message |
    
mtierney
Citizen
Username: Mtierney
Post Number: 746
Registered: 3-2001
| | Posted on Saturday, February 5, 2005 - 3:16 pm: | 



|
This past Tuesday the TC unveiled the elevation for the proposed new PDH on Springfield Avenue. The architect made a lengthy presentation, followed by three of the local architects who served as a peer review. There was no comment from the audience (which might have consisted of three people).
After a testy exchange, the mayor convinced the committe to allow for a two week period before giving the architect the go-ahead so that the public can see the plan. The N-R failed to cover the meeting and apparently no one else but me sat through the meeting via cable.
IMHO, if folks were looking for momental architecture for SA, they won't be getting it. The building looks like a new bank building branch, half brick with offices upstairs. The plan, as you all know, calls for shared parking on the property of the planned Church of the Latter Day Saints. (How legal is shared parking?)
The peer group discussed the "fabric" of the avenue and that the building would conform to this "fabric". My question is, are there any elevations showing how the church is going to fit in? Will a monumental church dwarf our new municipal building?
My initial reaction is that the building lacks presence, sitting as it does on the avenue so close to the street. The arch at the entrance does not say "police headquarters" to me.
There's only a week left for people to see what they will be paying for.
|
    
ajc
Citizen
Username: Ajc
Post Number: 3466
Registered: 9-2001
| | Posted on Saturday, February 5, 2005 - 4:55 pm: | 



|
"There's only a week left for people to see what they will be paying for."
I was away, so thanks for the reminder and comments... Did they have any hand outs for the public, and do you know where someone can see the plans? |
    
Bobkat
Supporter
Username: Bobk
Post Number: 7497
Registered: 5-2001
| | Posted on Saturday, February 5, 2005 - 6:43 pm: | 



|
Why can't the Town post them on its website?
Didn't they do this with one of the preliminary plans? |
    
Mark Fuhrman
Citizen
Username: Mfpark
Post Number: 1243
Registered: 9-2001

| | Posted on Saturday, February 5, 2005 - 6:52 pm: | 



|
mtierney: Thanks for the heads-up. This is a chance for the Town to make a strong physical statement on SA. However, it may be hard to do given the size of the site and the functions it needs to entail.
Regarding shared parking, not only is it legal, it is a tremendous use of space that will be vacant most of the week (the church parking lot). Lots of office buildings have used this with abutting churches because they tend to have reverse use patterns. |
    
cmontyburns
Citizen
Username: Cmontyburns
Post Number: 671
Registered: 12-2003

| | Posted on Saturday, February 5, 2005 - 8:30 pm: | 



|
Can anyone define the "fabric" of SA?
I'm assuming it's at least 40% polyester.
|
    
extuscan
Citizen
Username: Extuscan
Post Number: 421
Registered: 6-2001
| | Posted on Saturday, February 5, 2005 - 9:15 pm: | 



|
The Springfield Avenue fabric is definately "aso oke"
--John |
    
Joan
Supporter
Username: Joancrystal
Post Number: 4892
Registered: 5-2001
| | Posted on Sunday, February 6, 2005 - 3:32 pm: | 



|
Thanks for the heads up. Does anyone know if these plans will be on view during an evening or over the next weekend so those of us who work will have a chance to examine them? |
    
fredprofeta
Citizen
Username: Fredprofeta
Post Number: 84
Registered: 10-2001
| | Posted on Monday, February 7, 2005 - 10:17 am: | 



|
I have been assured that the police building elevation views will be posted on the town website today: www.twp.maplewood.nj.us.
The design presented is the result of a process that has played out over many months, and has been discussed at TC meetings during that time. The architect retained by the town, Eli Goldstein, was told by the TC Planning and Engineering subcommittee to create a design with a traditional theme and attempt to capture elements of important architecture throughout Maplewood. In addition, he was told that the building should be welcoming and avoid any fortress-like qualities. This resulted in a brick facade, a sloped roof, and Richardsonian treatments in the front arch and elsewhere.
The TC wanted to make sure that the preferences expressed by it were in line with the best local architectural opinion. We formed a Design Review Committee composed of these architects: John Flanagan, John James, Steve Cohen, Eric Hammarberg, Richard Southwick, and Steve Yablon. Both Hammarberg and Southwick are members of Maplewood's Historical Preservation Commission. James is President of the Maplewood Village Alliance. This committee met with Goldstein in long sessions, attended by the TC's P&E subcommittee (Ken Pettis, Kathy Leventhal, and myself). Five of the six architects approved of Goldstein's basic design, and offered many suggestions, most of which have been incorporated in the present rendering. When the design was presented to the public at our last TC meeting, Flanagan, Hammarberg, and Cohen were present to state their approval.
We welcome comments. That is the objective of the review process which we have put in place. |
    
Tom Reingold
Supporter
Username: Noglider
Post Number: 5374
Registered: 1-2003

| | Posted on Monday, February 7, 2005 - 11:03 am: | 



|
Looks like the drawings are there already:
http://tinyurl.com/625mz
I had to convert the link to this tiny one because MOL links cannot contain a curly brace character. |
    
Mark Fuhrman
Citizen
Username: Mfpark
Post Number: 1247
Registered: 9-2001

| | Posted on Monday, February 7, 2005 - 12:24 pm: | 



|
Thanks Fred (and Tom for the tiny url). Is the building next to the Police Station the Church? Is that what it will look like, or did the architects simply sketch in something generic? |
    
Earlster
Supporter
Username: Earlster
Post Number: 941
Registered: 8-2003

| | Posted on Monday, February 7, 2005 - 12:32 pm: | 



|
Looks nice enough to me. It's clearly not a Liebeskind design, but it seems that it nicely serves the purpose, blends in and I can't find anything that I wouldn't like.
It's a police station after all, and not city hall. This is going to cost a nice chunk of money and with the current tax situation, it seems prudent to not build something glorious. |
    
fredprofeta
Citizen
Username: Fredprofeta
Post Number: 85
Registered: 10-2001
| | Posted on Monday, February 7, 2005 - 12:43 pm: | 



|
Mark:
The sketch of the church is pretty generic, but the architect has in mind the site plan which was presented when the church first got Planning Board approval. But there will now have to be an amended site plan to accomodate the arrangements to share parking. I would expect that the church, now knowing the basic PD design, would try to assure a basically compatible design so that the streetscape will be attractive. The Planning Board will certainly have that in mind.
I expect a poster of the PD elevation to be up in the town hall lobby today. |
    
Dave
Moderator
Username: Dave
Post Number: 5185
Registered: 4-1998

| | Posted on Monday, February 7, 2005 - 12:44 pm: | 



|
Slightly guard-towerish.
 |
    
Bobkat
Supporter
Username: Bobk
Post Number: 7507
Registered: 5-2001
| | Posted on Monday, February 7, 2005 - 1:05 pm: | 



|
I would have prefered something like a typical NY police station, complete with granite facings and those cool green globe lights flanking the entrance. 
On a more serious note it is OK. Maybe a little generic, but it will fit into the streetscape. It looks quite similar to the new science building at the college little K is attending. |
    
Joan
Supporter
Username: Joancrystal
Post Number: 4938
Registered: 5-2001
| | Posted on Sunday, February 13, 2005 - 3:19 pm: | 



|
Dave: Thanks for posting the image.
Fred:
Will the building be handicapped accessible? I see stairs leading to the front entrace but neither a ramp nor an entrance that is flush with the ground. |
    
Montagnard
Citizen
Username: Montagnard
Post Number: 1412
Registered: 6-2003

| | Posted on Monday, February 14, 2005 - 12:31 am: | 



|
Police stations seem to be difficult for architects, at least from what I could see on Google images. However, here's one that manages to look relatively open to the public. It's in Tracy, CA, and it cost $4.4M for a 25,000 square foot facility.

The builder's link is at www.acmeconstruction.com |
    
Bobkat
Supporter
Username: Bobk
Post Number: 7584
Registered: 5-2001
| | Posted on Monday, February 14, 2005 - 7:52 am: | 



|
Montagnard, jeessh, talk about generic! 
Interestingly it seems some what a fortress like police headquarters and others want an opening and welcoming one.
|
    
Mark Fuhrman
Citizen
Username: Mfpark
Post Number: 1290
Registered: 9-2001

| | Posted on Monday, February 14, 2005 - 4:23 pm: | 



|
Where are the bars on the windows? |
    
Montagnard
Citizen
Username: Montagnard
Post Number: 1414
Registered: 6-2003

| | Posted on Monday, February 14, 2005 - 7:35 pm: | 



|
Generic, yes, but not as ridiculous as the Goldstein design. |