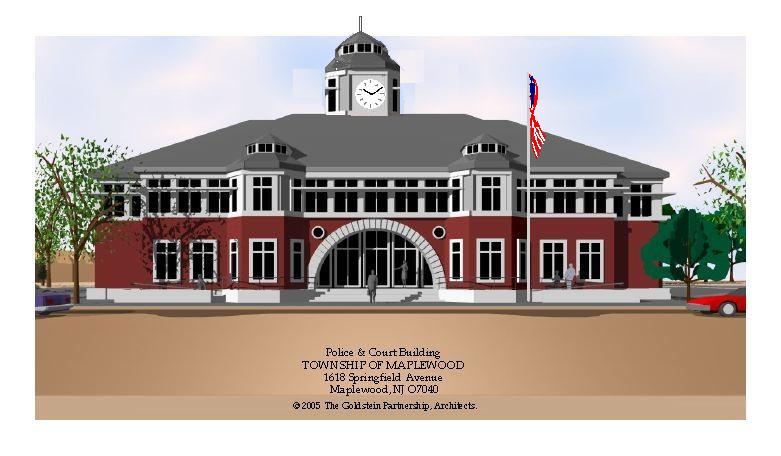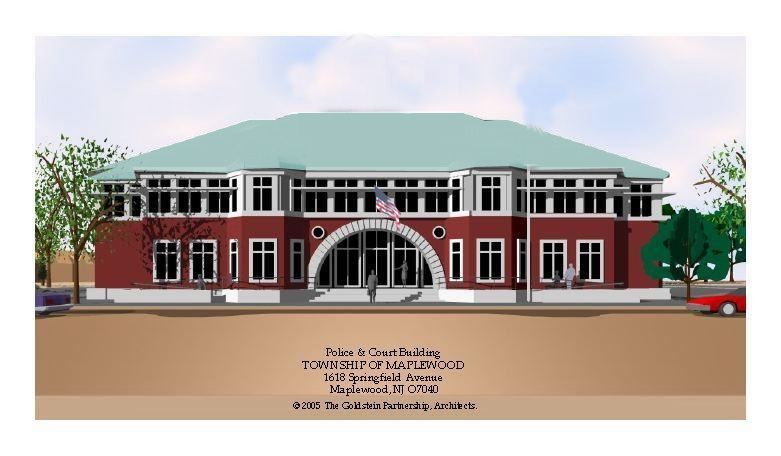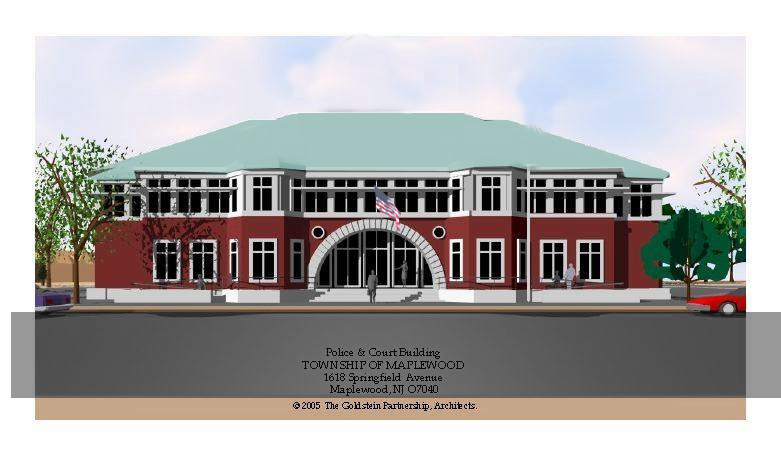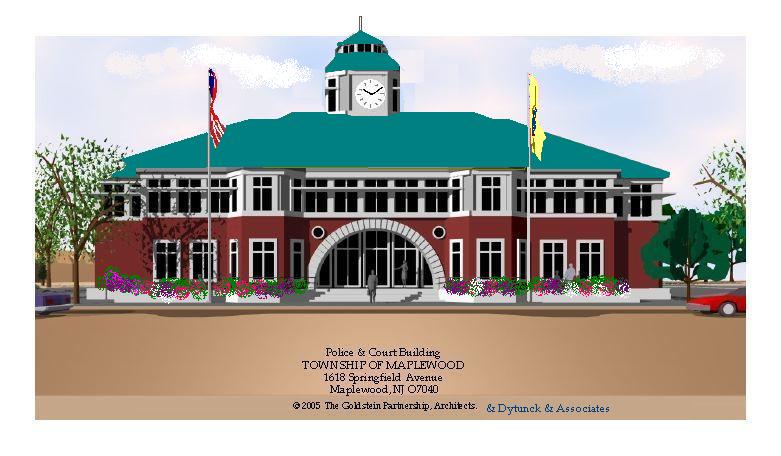| Author |
Message |
    
Maplewoody
Citizen
Username: Maplewoody
Post Number: 902
Registered: 5-2001

| | Posted on Sunday, February 13, 2005 - 9:10 pm: | 



|
It's a 200% improvement over the current Police HQ on Dunnell Rd. You'll never be able to please all the people all the time. I think most of you complainers need to get a life! Become an architect or Maplewood Cop! |
    
dytunck
Citizen
Username: Dytunck
Post Number: 249
Registered: 3-2001
| | Posted on Sunday, February 13, 2005 - 9:51 pm: | 



|
I'd like to see a cupola to echo the library, middle school, municipal bldg. How about with a (ahem) working clock?
Also like to see American flags in the drawings. |
    
fredprofeta
Citizen
Username: Fredprofeta
Post Number: 86
Registered: 10-2001
| | Posted on Monday, February 14, 2005 - 11:49 am: | 



|
In response to some of the questions posted here relating to handicap access, "green" architecture, and the design of the third floor, I asked our architect, Eli Goldstein, to supply me with information. That is pasted below.
Some other points: 1) the TC will be looking into additional "green" possibilities, particularly in the energy area, 2) the local architects who approved the present design are John Flanagan, Eric Hammarberg, John James, Steven Cohen, and Richard Southwick (I described the citizen review process several weeks ago on a different thread), 3) as already pointed out here, the design you see is a sketch and not the finished product, 4) the town's architect was instructed by the TC's Planning and Engineering Committee to replicate themes in Maplewood's existing public buildings, as suggested by the citizen Historical Preservation Commission, and 5) the Richardsonian arch, while not present in existing buildings (but present in South Orange) was thought to be aesthetic and presenting of a welcoming look.
Fred:
1. There are ramps in front, which will provide barrier-free access into the building. They are difficult to see in the drawing because they are hidden behind the low white walls to the left and right of the arched entrance. The entire interior will be accessible. Among the notable barrier-free provisions will be ramps up to the Judge's Bench, an elevator serving all floors, and barrier-free restrooms at every floor of the building.
2. The roof is dictated in part by what is housed in it or behind it. It will contain unfinished space to allow a future Third Floor. The roof will help hide at least two very large air-handling units serving the building.
3. If you look closely, you can see what are called "light shelves" in the Springfield Ave. elevation, just below the uppermost windows of the Second Floor. These will help reflect daylight deep into the interior. Among the other green architecture options being explored are:
- using materials with significant recycled content
- water-efficient landscaping
- the use of certified wood (wood from sustainable forests)
- the use of waterless urinals
- the use of energy-conserving lighting fixtures and heating systems
- the use of different kinds of window glass on the building's different facades, to save energy
- the use of construction materials with low VOCs (volatile organic compounds)
- maximizing daylight into and outside views from occupied spaces
- and of course, reduced on-site parking through a sharing agreement with the church next door.
Almost none of these techniques will be evident from the facade, even after the building is complete.
I trust that this information is responsive to your request.
- Eli
|
    
Bobkat
Supporter
Username: Bobk
Post Number: 7585
Registered: 5-2001
| | Posted on Monday, February 14, 2005 - 3:26 pm: | 



|
Mayor P, thanks for the additional information. Don't take all the harping here seriously. Maplewood is the kind of town where it would be hard to get five people to all agree that it is Monday afternoon around 3:25pm. But we all like to play amateur architect!!  |
    
ajc
Citizen
Username: Ajc
Post Number: 3494
Registered: 9-2001

| | Posted on Monday, February 14, 2005 - 3:33 pm: | 



|
As always... on top of all the details.
Thank you Fred and Eli. Maplewood is a better place because of all your time and efforts. You're Great Americans...  |
    
maplewood fan
Citizen
Username: Mplwfan
Post Number: 147
Registered: 4-2003

| | Posted on Monday, February 14, 2005 - 4:34 pm: | 



|
What about a moat? |
    
Joan
Supporter
Username: Joancrystal
Post Number: 4947
Registered: 5-2001
| | Posted on Monday, February 14, 2005 - 8:07 pm: | 



|
Fred and Eli:
Thanks for answering my questions. |
    
Montagnard
Citizen
Username: Montagnard
Post Number: 1415
Registered: 6-2003

| | Posted on Monday, February 14, 2005 - 10:55 pm: | 



|
Dear Fred,
You need to be a little more demanding of the review panel and of Mr. Goldstein in particular. Let’s look at some of these points in your post:
“the Richardsonian arch, while not present in existing buildings (but present in South Orange) was thought to be aesthetic and presenting of a welcoming look.”
The full arch wastes about 30% of the entry width due to headroom and door clearance issues. It is to shallow to provide any shelter to the person stopping at the door in the rain. Also, unless the interior is brightly lit, it’s net effect is to shadow the doors and make the appearance of the building more forbidding. The portholes are just plain wierd.
”There are ramps in front, which will provide barrier-free access into the building. They are difficult to see in the drawing because they are hidden behind the low white walls to the left and right of the arched entrance.”
Given that the building will be built on a grade, it would have been more practical to provide an entry flush with the sidewalk.
The roof is dictated in part by what is housed in it or behind it. It will contain unfinished space to allow a future Third Floor.
If this is the case, then properly-sized gables or dormers should be part of the original design. The windows at the tops of the turrets should be clearly part of the Third Floor.
The roof will help hide at least two very large air-handling units serving the building.
Since when are air-handling units 12’ high? There are plenty of other concealment techniques and to use this as a justification for the roof is disingenuous.
If you look closely, you can see what are called "light shelves" in the Springfield Ave. elevation, just below the uppermost windows of the Second Floor. These will help reflect daylight deep into the interior.
Light shelves have some validity as an energy saving measure on the south and west walls (where the sketch shows no light shelves, BTW). Their value on the east wall is questionable. This is a poorly thought out decorative feature masquerading as an environmental feature.
Among the other green architecture options being explored are... the use of waterless urinals
These were popular for a while in California among building owners and architects who didn’t have to use them. They stink like piss most of the time.
|
    
Bobkat
Supporter
Username: Bobk
Post Number: 7591
Registered: 5-2001
| | Posted on Tuesday, February 15, 2005 - 8:31 am: | 



|
Montagnard, contrary to Vic DeLuca eroneously naming Hilton the "East Side", Springfield Avenue runs east to west and the front of the new building is more to the south than anywhere else.
|
    
Montagnard
Citizen
Username: Montagnard
Post Number: 1417
Registered: 6-2003

| | Posted on Tuesday, February 15, 2005 - 6:58 pm: | 



|
It actually runs from SW to NE, giving the building's Springfield Avenue facade a Southeastern exposure. At the very least, the shelves should be carried around to the Southwestern facade. |
    
dytunck
Citizen
Username: Dytunck
Post Number: 251
Registered: 3-2001
| | Posted on Wednesday, February 16, 2005 - 12:12 am: | 



|

Ahh
That's better. |
    
Dave
Moderator
Username: Dave
Post Number: 5292
Registered: 4-1998

| | Posted on Wednesday, February 16, 2005 - 12:55 am: | 



|
I'll suggest an oxydized copper roof and removal of the ominous guard towers. The overall effect is more welcoming without the brooding darkness of the roof and the towers.
Has anyone noticed the Christian iconography throughout the window elements? Is this revenge for the holiday carols episode? 
 |
    
Dave
Moderator
Username: Dave
Post Number: 5293
Registered: 4-1998

| | Posted on Wednesday, February 16, 2005 - 1:19 am: | 



|
Also, pavement is more like this color
 |
    
dytunck
Citizen
Username: Dytunck
Post Number: 252
Registered: 3-2001
| | Posted on Wednesday, February 16, 2005 - 1:31 am: | 



|

Add some flora |
    
ajc
Citizen
Username: Ajc
Post Number: 3501
Registered: 9-2001

| | Posted on Wednesday, February 16, 2005 - 4:04 am: | 



|
You're the man Dytunck!
What a difference those changes made. I love it!
|
    
Bobkat
Supporter
Username: Bobk
Post Number: 7604
Registered: 5-2001
| | Posted on Wednesday, February 16, 2005 - 5:59 am: | 



|
Remarkable what some of you can do with Photoshop!!
I like the idea of a copper roof, but that would cost mucho big bucks.
I don't really like the little guard towers (the Sing Sing influence?) on the roof or more correctly on the top of the towers, but the building looks worse without them.
Dytunck, jezze, you could have at least centered the clock tower on the building. 
|
    
Montagnard
Citizen
Username: Montagnard
Post Number: 1421
Registered: 6-2003

| | Posted on Wednesday, February 16, 2005 - 10:21 pm: | 



|
I don't mind the turrets per se. I just think that the upper windows should "connect" with something: either as as clerestory windows for the second floor turret room, or as dormer windows for the third floor. |
    
jet
Citizen
Username: Jet
Post Number: 750
Registered: 7-2001
| | Posted on Thursday, February 17, 2005 - 8:14 am: | 



|
I like the ominous look of the turrets, it's consistent with other municipal structures in NJ , like Rahway , Northern St. . It's a police station , the Guardia keeping the eye. |
    
Stephen Yablon
Citizen
Username: Syablon
Post Number: 1
Registered: 2-2005
| | Posted on Saturday, February 19, 2005 - 1:51 pm: | 



|
I am an architect and was invited by Fred Profeta to participate in the design review committee of the police station. My first meeting invitation was on very short notice so I was only able to attend the following meeting, which turned out to be the last. At that meeting it was obvious that the design process had been going on for a long time and that this committee had been established at a very late point in the design. Most design review committees are involved not only with design review but selection of the architect and sometimes with establishing the design goals for the project.
While I am a big supporter of Fred Profeta and think very highly of his work as mayor to date, the design of the police station is uninspiring and unnecessarily conservative. Its appearance is basically militaristic, incorporating a large armory-style arch, a brooding expansive roof, turrets and little "look out" windows on top of each turret. Adding to this is its symmetry, proposed for "seismic" reasons, despite countless unsymmetrical public buildings in California. The large expensive roof is supposed to be for future expansion. This means that sometime in the future it will be peppered with little dormers for offices inside. The courtroom is placed dead center in the building with no access to natural light. Compounding that is that the large HVAC units are place directly over this room, precluding even skylights.
The fundamental problem is the direction given to the Architect by the Township committee. which was that the design should "blend more with the traditional architecture of other buildings in town." Why is this an appropriate direction for this building? What does it say about our community, our culture, and the nature of law enforcement and justice in a small community (located in one of the world's biggest metropolitan regions) in the 21st century?
I'm afraid that the present design says that we have no new ideas about our community, architecture, or law enforcement. In what other field would that be acceptable? Can you imagine contemporary accomplished artists, doctors, scientists, attorneys, and business people doing things the same way as 100 years ago without any attempt at invention?
The idea that modern architecture cannot co-exist in more traditional settings is entirely untrue and represents an automatic, uncritical mindset. Renzo Piano, one of Italy's finest architects, is successfully weaving modern, technologically sophisticated design into historic settings in his expansion of the Morgan Library and the Whitney Museum in New York. In Europe, you will find some of the most creative, technologically inventive architects in the world successfully designing stunning buildings in some of the most historic districts.
Many government agencies in the U.S have recently recognized the value of inspiring contemporary design for new public buildings as a source of civic pride. For the past decade, the U.S. General Services Administration has actively promoted inventive modernist architecture for new federal courthouses and border stations. Many of these buildings have security requirements that make those for the Maplewood police station pale in comparison. The architects have found very inventive ways to solve these issues and still design buildings that are welcoming and expressive of our contemporary age. New York City has recently undertaken the same policy for new neighborhood fire and police stations throughout the boroughs. New small police stations, as recently reported in an article in The Wall Street Journal, are accommodating a more collaborative relationship between police and their communities. and are trying, through design, to dispel the 'fortress" image.
For more than 100 years, innovative modern architects, like Frank Lloyd Wright and countless others, have struggled to create an architecture that is expressive of a more open, pluralistic society, an awareness of an interdependent relationship with nature, and new building technologies Can't Maplewood learn and adopt something from the work of some of our finest architects, innovative government agencies, and creative thinkers in law enforcement and justice?
Maplewood is a town that prides itself on its welcoming spirit, diversity, tolerance, and progressive and artistic culture. I believe that we are squandering a unique opportunity to do something that could be a thought provoking contemporary expression of our community and its attitude towards civic government. I urge the Township Committee to think about these issues before moving forward with the current design.
Stephen Yablon
Principal, Stephen Yablon Architect
|
    
anon
Citizen
Username: Anon
Post Number: 1664
Registered: 6-2002
| | Posted on Saturday, February 19, 2005 - 2:17 pm: | 



|
Mr. Yablon:
I'm not sure if I am happy or sad to have you,as an expert, confirm my non-expert reaction to the design. Do you live in Maplewood? Have you expressed your opinion to the TC? If not, would you be willing to do so? Would you consider, at least, setting forth your thoughts in a letter to the N-R, or an opinion piece? |
    
anon
Citizen
Username: Anon
Post Number: 1665
Registered: 6-2002
| | Posted on Saturday, February 19, 2005 - 2:25 pm: | 



|
Mr. Yablon:
I'm not sure if I am happy or sad to have you,as an expert, confirm my non-expert reaction to the design. Do you live in Maplewood? Have you expressed your opinion to the TC? If not, would you be willing to do so? Would you consider, at least, setting forth your thoughts in a letter to the N-R, or an opinion piece? |
    
Joan
Supporter
Username: Joancrystal
Post Number: 4975
Registered: 5-2001
| | Posted on Saturday, February 19, 2005 - 4:56 pm: | 



|
Mr. Yablon:
Thank you for your input on this thread. You seem to be repeating what several of the rest of us have said, which is that there remain significant problems with the proposed design of the police station which should be addressed before the building is erected.
Could you please tell us in general terms what you would have proposed if you had been involved earlier in the design process?
|
    
Cpc
Citizen
Username: Cpc
Post Number: 2
Registered: 2-2005
| | Posted on Saturday, February 19, 2005 - 11:32 pm: | 



|
I think Stephen's point is that the result is guided by the parameters set by the Town Committee. If there is no request for a unique, contemporary vision, you won't see it in the design presented. Instead the TC roped the architect into certain aesthetic requirements that could only deliver this abattoir of police state sentiment.
It's an abortion. |
    
Stephen Yablon
Citizen
Username: Syablon
Post Number: 2
Registered: 2-2005
| | Posted on Sunday, February 20, 2005 - 3:06 pm: | 



|
I am a Maplewood resident and expressed my opinion to the Mayor and again at the one committee meeting I attended. I believe that I was the only one at that meeting not in favor of the design.
I cannot tell you what I would suggest in specific terms. Design requires in-depth study of the requirements, interaction with the client, and much trial and error.
However, I think you can tell from my comments that I would suggest a different direction. Also, I would have invited firms from NYC as well as local firms to compete for the job. I'm sure there would have been tremendous interest. |
|