| Author | Message | ||
Dave Supporter Username: Dave Post Number: 6787 Registered: 4-1997  |
Just got word that a house that borders Flood's Hill in South Orange is planning a knock-down and redevelopment as a McMansion. Is this the wave of the future? Millburn has regulations regarding them, but SO/M do not. Interested in hearing more? Come to SO Village Hall July 7 at 7pm (thursday). Who would want to move to SO/M if our original housing stock were replaced with this? 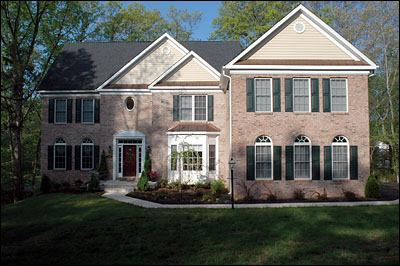 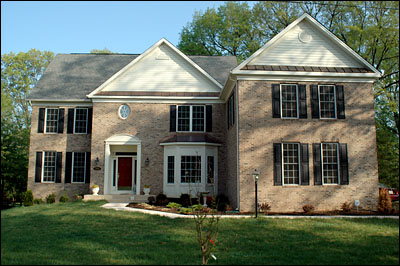 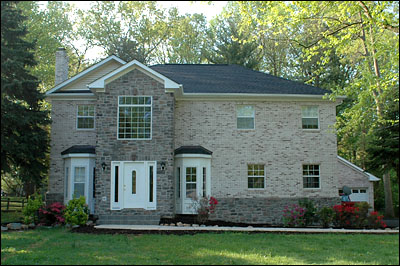 | ||
Nonymous Reingold Supporter Username: Noglider Post Number: 8085 Registered: 1-2003  |
I dislike bad taste, but how do you codify it? Most houses in SO and M are tasteful, but not all. And that's according to my taste (and probably yours) but not everyone's. | ||
Brett Weir Citizen Username: Brett_weir Post Number: 732 Registered: 4-2004 |
I think one of the best safeguards is regulating interior square footage based on lot size. No one should be building a McMansion on a McPostage Stamp. | ||
Dave Supporter Username: Dave Post Number: 6788 Registered: 4-1997  |
Exactly, Brett. Here's an excerpt from a Newsweek story about what's going on:
How we codify restrictions starts by showing up. | ||
sac Supporter Username: Sac Post Number: 2309 Registered: 5-2001 |
I know that in Maplewood there are very strict rules about setback requirements as well as the percentage of a lot that can be covered by structures and those rules do not lend themselves to the McMansion concept ... at least not the part of that concept where virtually the entire lot is taken up by the house. I would have assumed that South Orange has similar rules. Just how much of the lot can a structure cover in the towns? | ||
Bob K Supporter Username: Bobk Post Number: 8938 Registered: 5-2001 |
Wow, those are cool looking houses you posted Dave. Certainly an improvement over the 1920s colonial revivals all over MW and SO. I had always thought that the high taxes were want was stopping tear downs here and the fact compared to other towns housing values are lower. I think that Pulte is building and selling million dollar townhomes with taxes in the mid to high 20s changed somebodies mind on this. Incidentally, on the west side of Wyoming just before you get to Maplewood there is a tear down underway. This is in Millburn and it will be interesting to see what is built. just kidding in the first paragraph for those with blood pressure issues. | ||
Just The Aunt Supporter Username: Auntof13 Post Number: 1603 Registered: 1-2004  |
that the Mulreed's old house? On the corner of Hillside and Meadowbrook? Bad, bad idea! Did you know there is a huge house the end of Woodland and (I think) Irving? Can't tell if it was a total knock down though. My friends live in Springfield on Laurel. About 8 or so years ago they bought a house in a neighborhood of bi-level houses. To the dismay of their neighbors, the knocked it down and built a McMansion. Now, there are five or six of them! Maybe the town can pass something like Millburn did? If the house was in the Montrose area above Scotland, or in Newstead, it would fit in a lot better. Look at the positive side, the will NEVER their money back when they sell it. My brother says it's one of the resons he doesn't build in South Orange. (I'll have to post pictures of the houses he's built in Livingsto, Short Hills and Madison) | ||
Nonymous Reingold Supporter Username: Noglider Post Number: 8086 Registered: 1-2003  |
Good article, Dave. It raises good points about marketing "more". I regret the American extrapolation of "more is better" into "even more is even better." I understand the average home is twice as big as it was 50 years ago. Hmm, and the family is smaller, isn't it? The one thing I would question is the claim that the value per square foot has remained the same after inflation. My understanding is that real estate has appreciated at 6% per year over the last 80 or 100 years. | ||
Brett Weir Citizen Username: Brett_weir Post Number: 734 Registered: 4-2004 |
I don't think the Mulreed House is the one- I think it's next to the brook at Meadowbrook Lane and Meadowbrook Pl. Supposedly the owners are going to bulldoze it and rebuild from scratch. | ||
Pizzaz Supporter Username: Pizzaz Post Number: 2012 Registered: 11-2001  |
The Mulreed House went through a beautiful transformation. | ||
Silvio Dante Citizen Username: Silviodante Post Number: 13 Registered: 8-2003 |
Anything goes in South Orange as long as the envelope under Calabrese's door is big enough. | ||
Nonymous Reingold Supporter Username: Noglider Post Number: 8089 Registered: 1-2003  |
That's a mighty harsh accusation there, Silvio. Did you know that such attempts of defamation are actually illegal? Oh, sure, you might get away with it if you're not using your real name, but that doesn't speak much for your bravery. | ||
Joan Supporter Username: Joancrystal Post Number: 5858 Registered: 5-2001 |
Maplewood is in the process of developing a landmark preservation program which may address some of the issues Dave raises in his initial post. Dave isn't your mother one of the people presently conducting research in conjunction with this project? | ||
Just The Aunt Supporter Username: Auntof13 Post Number: 1607 Registered: 1-2004  |
I think I know the house now! When Dave said 'bordered Flood's Hill' I thought he meant along side the hill. I'm guessing it's the house across from the Gelson's old house and on the other side of the street the Yellow house that use to be the McFadden's. Doesn't that house have a huge open front porch? I'll have to look when I go to the firewoks tonight. Hope it doesn't happen! One of our neighbors just put a hugh addition on their house, but you can't tell from the street. | ||
jayjay Citizen Username: Jayjayp Post Number: 59 Registered: 6-2005 |
think this issue is very much allied to the whole issue of developing building and design standards that many communities have. It is not just about the tear down and rebuild, but also affects how business buildings look as well. I think right now it is very much an ad hoc judgement by the people who grant vairances and building permits, etc. If we value the look of our town and wish to preserve it, some codification of standards to be applied to materials and "look" needs to be established. Otherwise, we will loose that which sets us apart from many other McMansion suburbs. I think Ridgewood faced this McMansion issue, though I don't know how they resolved it. It may pay to look into it there. Dave, what's happening on Thursday at village hall? | ||
something witty Citizen Username: Buckneja Post Number: 41 Registered: 1-2003  |
You hit it in my book, NR. Regarding the trend of bigger houses and smaller families, maybe it's the regrettable American tradition of getting one up on the Jonses, rather than keeping up with them? To be able to live where and how we want necessitates that we have smaller families! I grew up with 5 siblings. A family that size would never "make ends meet" comfortably on my Dad's income--in the 70's, 80's, 90's or today. And we went to public school! Now that I'm a parent, I look at what my parents did and I am amazed. }One great thing I am so thankful for was that **WE** had the beach in our backyard.........  I know, not everyone is so motivated by this attitude. I live here, too, and I love our communities. I love the houses on our streets, and I'll live here as long as I can afford to do so. I guess this topic hits a nerve with me b/c it takes a lot to live here. 'nothing like being house-poor, even if you have the extra buck or two still floating around after the mortgage. But the advantages are worth most of the sacrifices. On that note, and a thread drift...I felt VERY proud yesterday to be a part of our community. It was great to be together at the Two Towns event... In any event, I guess the other side of the coin is that living in an older home (ours is ca 1928) means you have to deal with aging of wiring and windows, structural issues, etc. In certain cases it might be more cost effective to raize and rebuild. And more cost effective to go with modern instead of retro. It's tempting to think about knocking it down and re-building rather than dealing with renovations. For example, we very recently tried to put in ceiling fans and wound up with a TON of unpleasant discoveries (including NO junction boxes, frayed wires, and, alas, a fan motor that blew up b/c of electircal issues). This means great money for contractors and what not... OF course, my thoughts don't explain the McMansion phenom, but does I hope bring in some related points. | ||
peteglider Citizen Username: Peteglider Post Number: 1279 Registered: 8-2002 |
Would our quality of life be impacted by SO McMansions? Value of our homes? Ok -- so visually, its not my preference. But what makes me the judge of taste, style, etc.? Interested to hear more... Pete | ||
Mr Spock Citizen Username: Mrspock Post Number: 8 Registered: 1-2002  |
They would just change the two towns into Anytown, USA. That's all. | ||
jayjay Citizen Username: Jayjayp Post Number: 60 Registered: 6-2005 |
Peteglider- I do feel that our quality of life would be impacted. Most people who buy the homes in our town like the fact that they are each different and have architectural character. Otherwise they would buy elsewhere. But if the town is becoming appealing to a new type of buyer (one, for example, who only cares about proximity to Midtown direct, and could care less about the housing stock)then the character of the town will change dramatically...not only in how it looks, but by the values of the new McMansion-ites. It has happened in many other places, and I think we are right to be concerned. There are clearly times when exisitng homes need to be demolished, and replaced by newer stock. But when builders buy those properties, slap together a standard McMansion colonial, it ruins the character of older communities. It would be nice if homes would be built in the character and style of those they replace and consistent with existing housing stock. Look at what happened years ago, as split levels and ranches were stuck on lots among the grand Victorians in Montrose. I guess I don't know if this is a front burner issue with the Board of Trustees. There needs to be heightened awareness of the special character of the town and a full court press to preserve and improve it consistent with its heritage. As I see it, it includes the McMansion issue, but also park and tree restoration, restoration of the interiors of the village hall and Baird, improvement to the exterior grounds of our grammar and middle schools, etc. I guess I've gone on long enough. | ||
Nonymous Reingold Supporter Username: Noglider Post Number: 8091 Registered: 1-2003  |
There are some streets around here that have plain -- maybe you'd call them boring -- houses, one after the other. And they look as if they were probably built at about the same time. Passing a rule that says you have to keep in with the taste would have made these streets impossible, if it had been passed before the houses were built. I'm not defending boring architecture, but consider what we're proposing. It's a clearinghouse for taste and conformity. While I do think that areas like the Montrose section are very tasteful, who am I to say what's tasteful? Who would sit on the body deciding what's tasteful? And how much power would they have? We could solve one problem and create a host of new ones. | ||
mjc Citizen Username: Mjc Post Number: 722 Registered: 10-2004 |
JTA, my understanding, it's the (currently blue) house on the east side of Meadowbrook Lane/Meadowbrook Place. The owners have done a lot of work on the house (siding, deck, I think windows), so this is sort of surprising. As a person who lives on Meadowbrook Lane, I'm not concerned so much with style, since the styles are already pretty varied. But I REALLY don't want a MUCH bigger house, covering up most of the lot and "getting in the face" of the smaller house next door. So I hope the BOT (or whoever is in charge) will "hold the line" on setbacks. What I was told is that the limit on the size of the footprint is 40% of the lot size, but since all the lots on that side of Mb Lane extend to the middle of the stream, 40% of the total lot would be more than 40% of the actual land part of the lot. I don't know what kind of variance(s) the owners are requesting, but I gather the hearing is Thurs evening and the proposed house is in the 7500 to 8000 sq ft range (i.e., at least 50' x 50' footprint if 3 full stories). | ||
something witty Citizen Username: Buckneja Post Number: 42 Registered: 1-2003  |
Great points. And let's be careful of the coventanted neighborhood type of solution. Going in that direction would prove to be a far worse problem; would it be any less of an issue if the Village codified taste? | ||
Dave Supporter Username: Dave Post Number: 6789 Registered: 4-1997  |
Someone who lives within 200' of the lot in question stopped by today to show me the proposal. Here's an idea of the proportions. 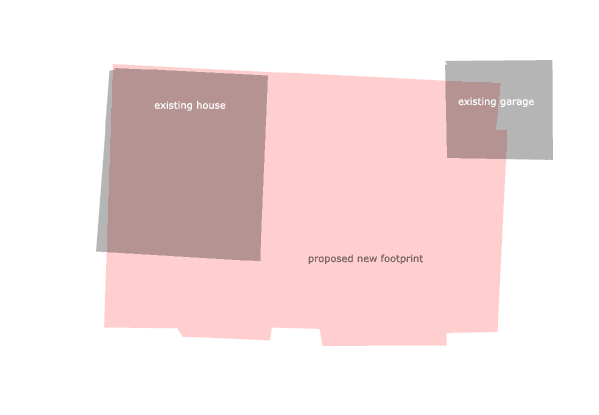 | ||
DeborahG Citizen Username: Deborahg Post Number: 1499 Registered: 5-2001  |
Whoa, Nelly!!!  | ||
mjc Citizen Username: Mjc Post Number: 724 Registered: 10-2004 |
holy **** Looks like that would pretty much cover the lot, all right. Note though, that there's currently a more or less enclosed deck that covers (I think) most of the space between the house and garage. Dave, do you have the needed info to indicate the lot size in your sketch? Oops, or is the white space the lot? | ||
Just The Aunt Supporter Username: Auntof13 Post Number: 1608 Registered: 1-2004  |
Holy Cow! I have a feeling if enough people object, it won't happen. Maybe you could get the Serria Club involved because of the brook. I would think 40% of the lot size means the actual land, and does not include the brook. This will start a very bad trend. At least their taxes will go up a LOT!!! Something my brother told me about lots, when I excitedly called him about this great corner lot in Springfield where a number of people tore down the bi-level houses then replaced them with Mcmansions. The set back rules change. This means it's harder to build on a corner lot then a lot in the middle of two other houses. Considering this house by Floods Hill is surrounded by three streets, there might be something the town can do to make their lives miserable when it comes to granting permits. If the hearing is Thursday you guys don't have much time to do somthing! | ||
Just The Aunt Supporter Username: Auntof13 Post Number: 1609 Registered: 1-2004  |
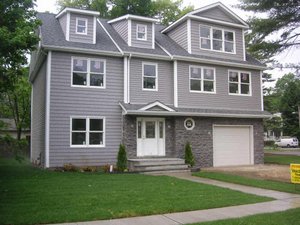 With the exception of the three and five family houses he currently building in Newark, this is the smallest and least expensive house by brother has built. (the house that use to be on the properity was torn down). | ||
MHD Citizen Username: Mayhewdrive Post Number: 2593 Registered: 5-2001  |
Dave, I hope you are successful in your fight. However, I'm sure you will be told all the same drivel they told us about the quarry: * Bigger houses will increase your property values * Bigger houses mean more tax revenue * A property owner has the right to develop his land * It's just a NIMBY issue. | ||
Nonymous Reingold Supporter Username: Noglider Post Number: 8094 Registered: 1-2003  |
It's going to seem as if I'm defending bad taste here, but I'm defending liberty. Take a look at the spaces between houses in the lower property value parts of town. I suspect some houses take up a similar fraction of the lot size. The lots are smaller, though. I'm not saying I like the idea, but there's a lot of precedent you'd be fighting retroactively. | ||
Sheena Collum SHU Citizen Username: Sheena_collum Post Number: 226 Registered: 4-2005  |
Dave, Very interesting thread. However, the points MHD outlined are the same things that popped into my head after I read you initial comments. I just personally feel it's hard to legislate a topic like this and it really seems as though it will open a whole can of worms. Not "hard" as in difficult to write on paper and pass but rather how can you come to a consensus on a topic like this when I'm sure every person in S.O. has a different "vision" of what we'll look like in the future... With the constant changing of demographics in South Orange and the appeal to what JayJay calls the "new type of buyer", do you feel there is enough support from the community to preserve the older homes? Or would the S.O. community rather see larger homes that generate more tax revenue and that may even increase value of their existing properties? Not entirely sure how I feel about it because I don't know enough but I'm sure this board would be happy to enlighten me, lol. P.S. My friend lives in a town in MS in which all the businesses have to be brick, thread drift, but made me think of it... | ||
bets Supporter Username: Bets Post Number: 1993 Registered: 6-2001  |
My father owns a home in Highland Lakes, where you're not allowed to burn and build. Folks get away by leaving one wall standing and building around it. South Orange definitely needs a law (ORDINANCE!) on the books proscribing maintaining viable neighborhoods and prohibiting knock-downs. Yes, it's elitist but crucial to maintain historical significance. There was recently debate on this board about the Montrose District and its boundaries; I say the entire town should be listed and home improvements be gentle. Don't fock with the local housing stock. Do central air or not, but please don't blight the neighborhood! Don't kill the houses! Hazing houses? Save it for "Extreme Makeover." Please? | ||
thegoodsgt Citizen Username: Thegoodsgt Post Number: 855 Registered: 2-2002  |
Interesting, and scary, thread. A couple of friends visited us yesterday for the fireworks on Floods Hill. While walking through the neighborhood one of them commented about how close the houses are. Imagine how much closer they'd seem if the houses were larger! I suspect there are ways to legislate the ability of homeowners to do teardowns, and once again, the BOT should do some research before they act, perhaps by visiting other towns of character to see how they've managed the issue. I suspect there are ways of setting guidelines such as: - Require a setback no closer to the street than the existing structure. - Prohibiting a rebuild that's taller than the neighboring houses. - Prohibiting vinyl siding and faux-stone facades (both sure signs of a McMansion). - Allowing rebuilds that are no more than 20 percent larger than the existing house. - Prohibiting an attached garage. - Prohibiting multi-family houses. This is a key moment when the BOT will be tested to see how creative they can be in an effort to maintain the character and integrity of this precious community. | ||
sac Supporter Username: Sac Post Number: 2310 Registered: 5-2001 |
I believe (and thought it was already the case here) that it is better to handle this with restrictions related to percentage of lot coverage and setback requirements rather than some attempt to legislate "good taste". If those types of restrictions are in place, then complete tear-down/rebuild options are not generally as attractive financially, and we will see more modest additions and remodeling in most cases. And if someone does want to tear down and rebuild within the restrictions, then why not? Just keep Bob Mittermaier on top of it and we (at least in Maplewood) should be fine and I see no reason that South Orange can't do the same. Am I missing something? | ||
Dust Buster Citizen Username: Coyote Post Number: 26 Registered: 4-2005 |
South Orange is looking for at least one new member for the Board of Adjustment. These are the people that will give the variances for the larger houses. If you are concerned, why not volunteer. Also, a couple of years ago, (during or after an election) the percentage of lot coverage in the Montrose area changed from 30% to 40% if it was for a deck. This should not be allowed!! Poor planning, and I think it was a political act and should be reversed. | ||
Tom's Little Pony Citizen Username: Cmontyburns Post Number: 1014 Registered: 12-2003  |
I doubt a gorgeous 150-year-old victorian is what's being knocked down to build this McMansion. Our homes are extremely expensive, and no one is going to pay $900K for a tear-down to build an $800K house on top of that. There are far cheaper places to do that if that's what you're looking to do. There are hundreds of ugly homes in town that I'm sure we'd all love to see knocked down and replaced with the home pictured at the top of this thread. But I don't own the town, I own my house. We're not talking about people building an oil refinery or a whorehouse. I may not like the way it looks, but you can't argue "there goes the neighborhood" when people are building $1M homes. (And again, I'm going to guess that the homes we most often associate with the "housing stock" of our town are not the ones being knocked down.) | ||
Nonymous Reingold Supporter Username: Noglider Post Number: 8104 Registered: 1-2003  |
As always, my little pony is right. I don't see the point in solving a problem you don't have yet. And so far, the flavor of the town hasn't been ruined. Perhaps there will always be enough good tasted people to keep the place decent. | ||
Daniel M. Jacobs, PP, AICP Supporter Username: Conrail Post Number: 38 Registered: 1-2004 |
The house is on the NE corner of Meadowbrook and Meadowbrook, adjacent to the Eastern Branch of the Rahway River. A few points: A) This is not a traditional knock-down where a developer purchases the house for the land and builds a McMansion. The existing house's foundation has apparently been undermined by "something" (look closely and you will see the tilt). The existing owners decided to demolish and replace with something closer to their needs. B) The property owner's lot extends into the bed of the river, so that land is part of the zoning lot. In theory, this would make the house seem big for the available (dry) land area. However, there are no houses on either side of the proposed McMansion -- the river is on one side and the street is on the other. C) No new anti-McMansion ordinances are needed. Existing zoning regs in SO prevent the proposed house from being built because it violates existing setback requirements. However, zoning is a flexible tool, so the owners have applied for a variance -- as is their right. Go to the hearing if you want to object to or support the variance. D) In SO, the current zoning ordinance does not regulate aesthetics. It could, however, if we wanted it to. Glen Ridge, for instance, forbids the use of aluminum or vinyl siding. E) The proposed house is not my taste, but if my house were tilting, I probably would not replace it "in kind" and would try to upgrade -- the current owners have invested a lot of money into the existing house, so I will give them the benefit of the doubt. F) The one thing I really dislike about the proposal is that they will remove one of the old, thick trees that provide part of the street canopy on Meadowlands Place. Oh well. | ||
Dave Supporter Username: Dave Post Number: 6791 Registered: 4-1997  |
The McMansion aesthetic would wreck SO/M in a heartbeat. One of the initial ordinances in the two towns is that all homes be unique in design. Once that original idea goes up in smoke, there's no difference between SO/M and most towns across the nation. Once our unique housing stock is gone, we've changed an important aspect of why so many people buy in SO/M. It's a slippery slope. | ||
alison Citizen Username: Alison Post Number: 136 Registered: 6-2002 |
Not only does Maplewood have regulations about setbacks etc., it has very specific regulations regarding teardowns-- you simply can't unless under very unusual circumstances. Maplewood reviewed its zoning and other regulations after Pierson's was possibly going to be torn down. The township realized that there were not proper laws/regulations on the books to protect the housing stock. South Orange could create those regulations now. Throughout South Orange there are ranches and split levels which were built during another period of teardowns. South Orange can prevent it from happening again if there is enough interest in protecting what it currently has. | ||
talk-it-up Citizen Username: Talkitup Post Number: 156 Registered: 3-2004 |
Someone please define the variances: 1) What is the height limitation per code? What is the proposed height? Are they requesting a variance? 2) What are the set back requirements? Two sides front a street. Are they asking for set back variances? 3) What is the distance from the river? Is the foundation being undermined by water/erosion/underground activity? What is the cause of the foundation disturbance? Was the original construction poor? 4) It appears they are going to demolish the existing structure and rebuild. What authorities are required to review from the state or federal level? Is there a stream encroachment issue if they are now going to construct a structure within a certain distance of the stream bank? That distance may NOT be the same as the property line. Even though their lot line may be in the river bed that does not mean they can build where every they may want on or adjacent to the river. There are restrictions in place. DEP also may require review and the county. Also if it is near the flood control structures built by the Army Core of Engineers, they may also require review. 5) What is the lot (build able) size and what is the zoning requirement for lot coverage? Are they requesting a variance for lot coverage? (It appears lot coverage should only calculate exposed land otherwise the river up to the bank should be included as lot that is covered.) 6) Where is the garage???? Is there a new curb cut being requested? Is that approved by the Board of Adjustment or the Planning Board? 7) Is there a basement proposed? Is there an existing basement? If soil disturbance is required that may be a Planning Board issue. Soil distrubance permit may be required. Does the Planning Board have any jurisdiction because of proximity to river and possible drainage issues? 8) Have the owners investigated the increase in taxes that they will incur? Taxes on NEW construction vs. existing structure are MUCH higher. That may be an expense that was not considered. 9) Have the owners considered resale value. The proposed structure does not appear to compliment the existing streetscape and character of the neighborhood. 10) Will the Board of Adjustment consider the impact this will have on the streetscape fronting the village park? Will the Board of Adjustment consider the impact this will have on the resale of neighboring properties? If a prospective owner is to spend x number of dollars on a house $1,000,000 lets say, will they buy the proposed structure with high taxes in a neighborhood that does not suit it scale or character with limited yard or will they prefer an older home in the same price range that has lower taxes in comparison and is a better quality construction with a yard suited to the house size that has a streetscape that compliments it? 11) Are the existing owner's planning to sell once constructed? Financially if I had a home with foundation issues, would that be covered by insurance, would I have the money to repair or would I build something I could flip and walk away with money in my pocket to buy a home and then some? 12) Could something tasteful be built within the confines of the ordinances? WHY should variances be given?????? Ordinances have a purpose, why allow anything to be built with a variance?? |