| Author | Message | ||
mjc Citizen Username: Mjc Post Number: 727 Registered: 10-2004 |
Bob, you're right, there is one newer house on Mb Lane, presumably on a lot subdivided from the big old house next door way back when. Also, the older houses are a fairly wide range of ages and sizes (and conditions). FWIW, my thought is that this is an opportunity for the town to clarify what is and is not appropriate in a replacement house, so that guidelines (or ordinances) will be in place if/when other requests for teardowns are made. For this particular property owner, it sounds as though replacing the house is a reasonable option given their problems, and was not their plan when they bought the property, as evidenced by the improvements they have made to the house. In other words, it doesn't seem appropriate to make them an "example" to discourage teardowns, but just make sure their plans are suitable for the lot and neighborhood. | ||
Dave Supporter Username: Dave Post Number: 6813 Registered: 4-1997  |
Bob, I like the Dallas solution of Conservation Districts (which differ from Historic Districts). It's a flexible solution to the problem of balancing homeowner rights with the threat of McMansions. http://www.dallascityhall.com/dallas/eng/html/conservation_districts.html | ||
Bob K Supporter Username: Bobk Post Number: 8950 Registered: 5-2001 |
MJ, I agree that this teardown is probably reasonable. However, if I lived nearby I would really like to see the Board of Adjustment (or whatever it is called) stick very close to the zoning regulations on lot coverage, set backs from neighbors and the street, height, etc. I would imagine a little neighborhood enouragement might get the owners to abandon the vinyl siding. Personally, I don't have a problem with brick veneer and encourage them to get a really good landscape architect. Looking at the McMansion pictures Dave posted, the lack of landscaping is probably as bad as the buildings themselves. Same with the picture JTA posted. | ||
mjc Citizen Username: Mjc Post Number: 728 Registered: 10-2004 |
Bob, me too! (Re: exterior finish, with the exception of one or two stuccos, I believe the rest of the immediate blocks are siding, not brick, though there is some brick a couple of blocks away. The house in question I believe currently has vinyl.) | ||
James Keagen Citizen Username: Villager05 Post Number: 3 Registered: 7-2005 |
Dave, you're description is a little off. If you're to analyze the plan of the house make sure you address the materials used properly. Theres no faux brick. Its the real thing. The bay windows aren't topped with aluminum. Yet again, I must reiterate the facts. 'Just The Aunt' apparently your knowledge about structural engineering is lacking. At the time the house was built, cinderblocks were used instead of the common poured concrete which could have provided for a better foundation. If left alone, the house will continue to sink regardless of any repairs done. 'Just the Aunt' the brook was built by the Civil... Corps during the time the previous owner owned the property. But still does not denounce the fact, that half of the brook belongs to the now present owners. With modern technology, the problem of "sinking" is solvable. I was at this home,this past fourth of July and the owners were more than forthcoming with any information they had. I encourage all of you to take the chance to go see the house and speak with the owners. They will entertain any of your concerns. But I must say, to all the forum readers, do not let Dave's instigations ruin your opinion. He apparently has little to know knowledge about the home in question because if he did his opinions would have some kind of factual base. He doesn't refer to the structural deterioration of the home, the actual lot size of the house, or the front elevaton of the home. As earlier stated, jealousy and spite have to be left behind. And yes, there is a bit of it. It's evident in the addressing of how the house will look. It's none of our business how they choose to make it look. If they want faux brick, so be it. It's not our place to insult their taste or categorize it into the whole McMansion craze. Breathe people. It's not that big of an issue. | ||
Dave Supporter Username: Dave Post Number: 6815 Registered: 4-1997  |
If you can help with the description, that would be great. As I've said several times previously, I'm not against building a new, larger house. I'm interested in maintaining proportions and setbacks that are allowed by current law. I know that must sound radical. 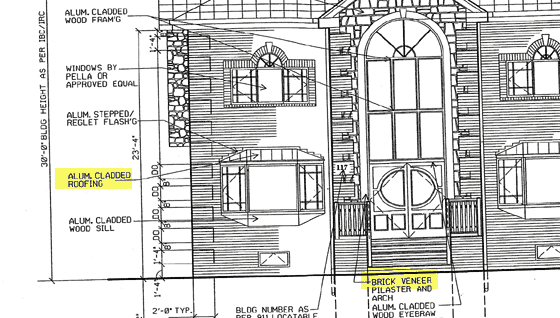 | ||
jayjay Citizen Username: Jayjayp Post Number: 65 Registered: 6-2005 |
Clearly an ugly McMansion. Say no more. Totaly out of character with anything in that neighborhood. Thumbs down. | ||
Rastro Citizen Username: Rastro Post Number: 1207 Registered: 5-2004  |
I'm sure the owners will give all of our opinions the proper weight when it comes time to finalize everything and start construction.  | ||
James Keagen Citizen Username: Villager05 Post Number: 4 Registered: 7-2005 |
The thursday meeting was canceled due to a family emergency of one of the officers. Dave, the house has had several visual inmprovements, I doubt the finished product will look like that. Although you make some very good points, an owner doesn't have to follow the blueprint to the T. I they might want stucco. | ||
jayjay Citizen Username: Jayjayp Post Number: 66 Registered: 6-2005 |
If anyone wants to get a sense of what these McMansion houses are like when they crop up in an established neighborhood, take a ride up Walker Rd in West Orange to the top of the hill and work your way to the left along those streets that back up to the north section of Newstead in South Orange. Then weigh in on this issue. | ||
peteglider Citizen Username: Peteglider Post Number: 1282 Registered: 8-2002 |
I don't get why a new house built today has to look like, be built from the same materials, etc. as a house 50 ro 75 years ago? Those homes on Jessica Way -- is what a 6 - 7 year old neighborhood? Do you really expect it to look like Tillou or Redmond? And Dave, that there is some metal encased trim, and that metal is aluminum instead of copper say, is really making something out of nothing, IMO. SO has an extremely diverse housing stock -- some gorgeous colonials, tudors, etc that go back a long way. Some ultra high contemporary homes -- a fair number of "mid-century" contemporaries, then a smattering of spilt levels, ranchs, and colonials that look like late 50's to 60's or even 70's. And smaller older colonials, around the village itself. So I think deriding some one else's taste in home style isn't worthwhile to discuss. You can buy almost every style of home in SO -- depending on your budget, of course! I do agree that "oversize" houses on small lots is an issue. I recall a thread about ayear ago where there was discussion of a Maplewood house (close to the village) -- that has been added on so many times there was virtually no lot left! It was a "classic" colonial (from the front) -- but then every inch of lot was wedged with more house! To me its not the *style* of house, that's a personal choice/decision, but how the property is built. Let's address that -- and not whether the windows are clad or not or the house is white, pink or blue. Pete | ||
Stevef Citizen Username: Stevef Post Number: 52 Registered: 5-2005 |
This type of house should NOT be built in SO/M!!!! It's tacky and offensive. | ||
singlemalt Supporter Username: Singlemalt Post Number: 1095 Registered: 12-2001  |
There are ways to make a new home fit more into the neighborhood. Using cedar siding and a brick face is a good start. The picture above with the large window over the entrance is something that was not done when most homes in that area were built and is something the owners should look into changing. As long as the people building on that lot are following all local ordinances, than they should be able to do whatever they like. If changes to the ordinances are made after they submitted their plans, not only is that unfair it's probably illegal. They would easily be grandfathered in if they choose to fight it in court. If they are required to get any variances, that's when the negotiations between the neighbors, the village and the home buidlers will happen. | ||
steel Citizen Username: Steel Post Number: 706 Registered: 2-2002 |
I was recently granted a height variance for my new home. Some of the neighbors complained but I think they are just jealous. 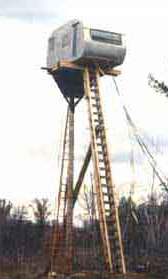 | ||
jayjay Citizen Username: Jayjayp Post Number: 67 Registered: 6-2005 |
Peteglider- Its not the homes on Jessica Way I am referencing, but rather those in West Orange that back up to the north end of Newstead. They are horrific and resemble those in the sketch posted by Dave. They are dreadful and would ruin the neighborhood. Anyone who would want to live in an older home wouldn't buy one in sight of such a monstrosity. It would REDUCE the value of anyhome around it. I wouldn't be so quick to think its enough to let the current code take care of it. Our codes do not address reasonable conformity to existing homes in the area. I recall when Pulte came in and proposed building big square vinyl clad condos in the quarry. While what they are building now may not be optimal, at least the vocal opposition caused them to rethink the look, and what they have built is far more aethetic. I would advise any neighbors to consider whether remaining silent will serve their interests. | ||
Daniel M. Jacobs, PP, AICP Supporter Username: Conrail Post Number: 41 Registered: 1-2004 |
Is the Planning Board Meeting tonight really cancelled? I received written notice of the meeting from the applicant's attorneys this past weekend. | ||
Old and Gray Citizen Username: Pastmyprime Post Number: 154 Registered: 2-2005 |
I don't think building a 900,000 home will have an adverse effect on your property values other then increasing them...and adding a fully assed home to the tax books. Its not about asthetics...its about size. It seems everyone is complaining about the look of the home and it being out of place...There are plenty of hidious homes around town that just because they have been here since mid century doesn't make them a prime example of housing. Some of those contemporary homes on the hill are awful examples of bad periods of architecture. But thats just my opinion and if they wanted to build one like that I wouldn't be fan of it, but it's their property and they can do that...Its about how big they want to build it...thats the real and only issue here. | ||
Two Sense Citizen Username: Twosense Post Number: 305 Registered: 7-2004 |
Historically consistent design does not mean that each new home must be a clone of what was replaced or what's nearby. And, it doesn't mean that a family can't design a home that's in keeping with their current needs, including great rooms, more bathrooms, modern kitchens, larger master bedrooms/bathrooms, etc. It simply means being sensitive to your surrounding community, and not building a monstrosity that sticks out like a sore thumb. The feedback on this site should provide ample evidence to the owners that their community opposes their current plans. And, their seeking a zoning variance due to the size of their knock-down rebuild is merely the straw that broke the community's back. [Take a look at the Town Hall Deli's initial plan for the Midas site, http://www.townhalldeli.com, if you want to see a vivid example of historically inconsistent design. Thankfully, responding to community feedback, the owner allegedly has modified his design.] | ||
Bambi Citizen Username: Bambi Post Number: 1 Registered: 7-2005 |
Dave's scan doesn't show the full extent of this horror. I feel so sick about this. 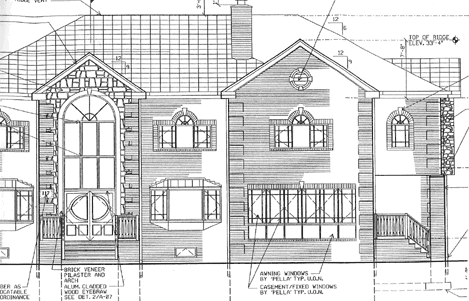 | ||
kevin Supporter Username: Kevin Post Number: 476 Registered: 2-2002 |
Welcome to Staten Orange. | ||
Rastro Citizen Username: Rastro Post Number: 1210 Registered: 5-2004  |
I am amazed that people are "sick"ened and "horrified" by this, and really believe that having a house of a certain style nearby will have an adverse affect on their own home value. I agree with O&G's last post. If the issue is lot coverage, that's a zoning issue. But if you're concerned that your home's value is going to drop because there is a modern-looking colonial being built across the street, you're out of your mind. Be concerned about your neighbors allowing their dog to take a dump on your lawn. Be concerned about them mowing their lawn and keeping things neat and well maintained. But the style of house? Puhleez. | ||
cmontyburns Citizen Username: Cmontyburns Post Number: 1041 Registered: 12-2003  |
When will the wrecking ball start falling on the contemporary and ranch-style homes in my beautiful, historic Montrose neighborhood? I find them unpleasant to look at. | ||
Klg Citizen Username: Klg Post Number: 22 Registered: 4-2005 |
I'm not sure I can tell from this thread which variances are being requested. The debate can only be framed within the context of the variances being requested. If the owner were to build a "mcmansion" without requesting a variance, then they are perfectly within their rights. If they need to, say, move the building so that it does not sit on the stream, then "moving the building" is what's at issue not whether copper or aluminium is used on the bay windows. There's nothing to stop someone from getting a variance and later changing elements of a building, such as brick/vinyl/cedar, etc., siding, that do not require a variance. Look at 92-24 of the Village Code where it deals with variances - "C.Where, by reason of exceptional narrowness, shallowness or shape of a specific piece of property or by reason of exceptional topographic conditions or by reason of other extraordinary and exceptional situation or condition of such piece of property, the strict application of any regulation in the Zoning Ordinance would result in peculiar and exceptional practical difficulties to or exceptional and undue hardship upon the owner of such property, grant a variance from such strict application so as to relieve such difficulties or hardship . . .; D. (1)In particular cases and for special reasons, grant a variance to allow a departure from the regulations set forth in Part 6 of this chapter, including, but not limited to, allowing a structure or use in a district restricted against such structure or use, but only by affirmative vote of at least five (5) members. (2)No variance or other relief may be granted under the terms of this section unless such variance or other relief can be granted without substantial detriment to the public good and will not substantially impair the intent and the purpose of the zone plan and Zoning Ordinance. . ." I read that to mean (a) the applicant must prove exceptional and practical difficulties result from the strict application of the rules and (b) the variance is not substantially detrimental to the public good or substantially impair the intent of the zoning laws. If someone needs a setback variance because their house has to be moved or otherwise it will fall in, that seems fair. If they want to exceed coverage restrictions because, they want to build the house bigger "while they are at it", then the case for that variance is weaker. I don't see anything in the town code that prevents "mcmansions" - that's up to the good taste and economic sense of the owners.} | ||
kevin Supporter Username: Kevin Post Number: 478 Registered: 2-2002 |
There are towns throughout the US that are dealing with teardowns and infills that do not match the character of the neighborhoods. Our housing stock has fared well in the recent real estate frenzy. Here are two interesting papers: http://www.hollywoodlakes.com/Teardowns.pdf http://www.geneva.il.us/currentissues/infill.pdf | ||
Daniel M. Jacobs, PP, AICP Supporter Username: Conrail Post Number: 43 Registered: 1-2004 |
KLG: You are correct. As already mentioned, the SO Zoning Code does not cover aesthetics, though it could if the Trustees wished it to. Even so, in many towns neighbors will object to variances for setbacks in the hopes of scuttling a project that they dislike because it is ugly/out-of-character rather than because of its actual bulk. It may be "wrong" but it is very, very common. The owner is applying for a variance because the proposed house does not meet the Zoning Code's setback requirements. From my examination of the plan, it looks like the proposed house violates both front and back setback requirements. As already described, the current house is very close to the back of the lot and probably could not be constructed today -- but the BoA could easily justify granting a rear setback variance because the existing house is so close to the back of the lot. The violation of the front setback requirements may be a bit more complicated, since the existing house meets those. Some posters have suggested that the new house covers too much of the lot, but (though I have not measured) this is probably not true, since the lot extends into the middle of the river and is much larger than it appears. | ||
Dave Supporter Username: Dave Post Number: 6816 Registered: 4-1997  |
Daniel, FYI, the meeting has been cancelled. | ||
kathy Citizen Username: Kathy Post Number: 1145 Registered: 5-2001 |
Ironically, when the Montrose Park group was first working to get the neighborhood listed as an historic district, some residents were opposed to it because they were afraid that it would impose limits on what they could do to their own houses/property. But when it is the neighbors who are proposing something ugly (and I certainly agree that the house in question here is of the worst McMansion sort) then suddenly regulations look like a good idea. In my little town here in Maryland, we had a town meeting last night because 410 residents (out of 1000 total households) had signed a petition asking for a moratorium on teardowns. The new houses that are being built here are for the most part very attractive in themselves (and would look good on that SO corner as well) but they are very large given their lot sizes. They conform to existing zoning but they do sometimes tower over their neighbors. I would think that if a large number of neighbors turn out and object to the granting of variances to build an oversized house, then the Board of Adjustment would be hard-pressed to allow the building to go forward. And then maybe the owners could get someone to advise them on a more appropriate exterior style. | ||
jem Citizen Username: Jem Post Number: 1316 Registered: 5-2001 |
I will vouch for the attractiveness of most of the teardowns in Kathy's new neighborhood - Kathy's house in particular  - but it is still rather a shame that the lovely little 1920's bungalows in the neighborhood are disappearing. - but it is still rather a shame that the lovely little 1920's bungalows in the neighborhood are disappearing. | ||
kathy Citizen Username: Kathy Post Number: 1146 Registered: 5-2001 |
Jem, Thankee. At last night's meeting, somebody (not someone I'd ever met) pointed to our house as an example of how it was possible to build a new house that fit into the existing streetscape. Fifty years ago, South Orange had the opposite problem--nobody wanted the big houses, and they were being torn down and replaced with smaller houses. I guess that these things go in cycles. | ||
Dan Shelffo Citizen Username: Openspacer Post Number: 157 Registered: 6-2001 |
You have to look at the big picture. What impact will this have on the neighborhood and the town as a whole? In my neighborhood near the quarry, they are putting up 31 Manor Homes like this one pictured here. 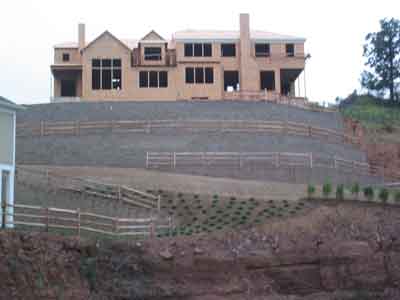 McMansions are so crass as compared to Manor Homes. The issue of the new construction being consistent with the surrounding neighborhood was raised during the 20 or so planning board hearings regarding the quarry project. Assurances were given that the project would fit in with the surrounding architecture. Since all of the surrounding homes are on huge stone pedestals these homes really blend well. Just let the town's boards and code enforcement officials do their jobs and your quality of life will not be impacted. And the tax relief we have experienced from the increase in ratebles from the quarry might allow us to save enough money for our own knockdown and build to make our home fit in even better with the new construction. I think we should all do knock downs and ask for PILOTS. Then only the losers who don't do knock downs will be stuck paying the county and school taxes. | ||
MHD Citizen Username: Mayhewdrive Post Number: 2597 Registered: 5-2001  |
Dan, For a second, I ALMOST thought you were being serious in your post and I was getting scared.  | ||
Howard Levison Citizen Username: Levisonh Post Number: 311 Registered: 1-2004  |
In addition to these "Manor Homes", new mountains are being created from the blasted material blowing potentially dangerous dust onto the neighborhood. We have raised the question of what plans exist to clear this mountain - crush, transport - and the impact to the community (how many truck trips per day and for how long)? We have filed complaints, suggested ordinances, discussed the issues, the Township hired "consultants" but still the mountain grows (now higher than the adjacent properties) spreading/blowing potentially hazardous dust. 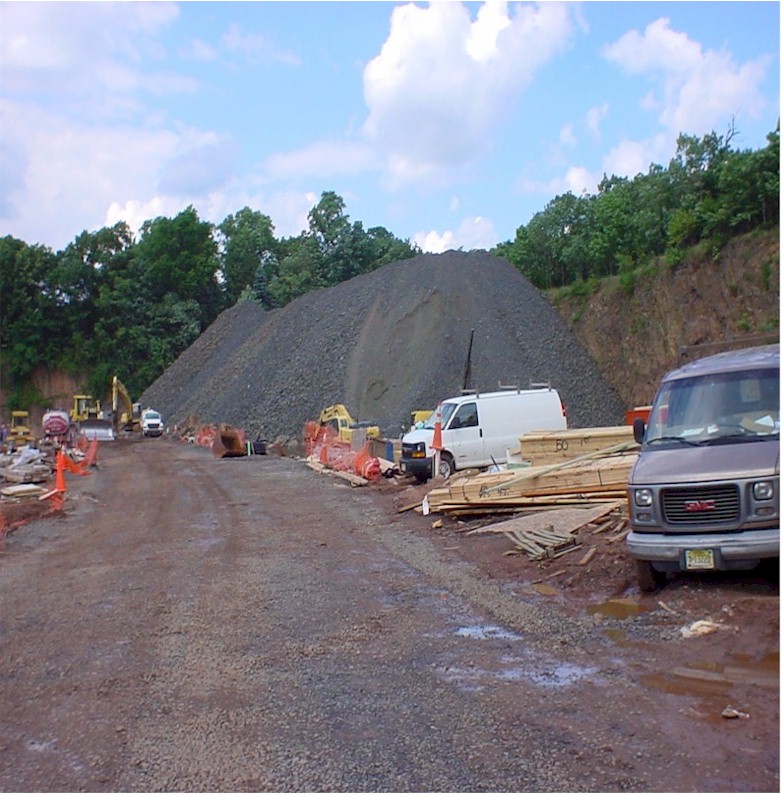 | ||
cmontyburns Citizen Username: Cmontyburns Post Number: 1044 Registered: 12-2003  |
Most of the Pulte homes are barely visible from "The Neighborhood." You have to drive to the top of Tillou before you can see most of them. But I do agree that they clash with many of the 70s ranch homes up there. (I'm by no means defending the development, and there seem to be ample legitimate complaints about the way it was handled and the way it is being built. I just don't buy the "it looks bad" argument, and it makes people sound like NIMBY-ers.) By the way, if I haven't mentioned it before: I know of no homes in South Orange or Maplewood that are being torn down and replaced with McMansions by developers. Can anyone direct me to one, so I can get a handle on this looming crisis? Again, the one that started this debate appears to be falling down on its own, and the tear-down is happening by the long-time owners. | ||
Dan Shelffo Citizen Username: Openspacer Post Number: 158 Registered: 6-2001 |
Howard, Think outside the box. Look at the picture of Steel's house. That's a house just looking for a mound of stone. As for the McMansions and Manor Homes I think the key is landscaping. Sure the house in the picture I posted might look a little over bearing but wait until the landscaping kicks in. See those little green spots along the bottom? Those are plants. Wait until they get bigger. The same goes for the McMansions with the huge ego window over the front door. Make them plant a tree or two. Problem solved. For example, a few years ago, the bodyshop across the street from Pathmark got into the rent a car business and they needed a parking lot. Luckily (for them) the house next door burned down. They bought the property and wanted to make it into a parking lot. Some neighbors objected and Bill (a planning Board member) suggested, you guessed it, landscaping. Drive by that lot today and you can see how well it works. You can hardly see the cars. Well you can hardly see the very small ones. At night. But hey, maybe those plants are still growing. And as we know, these things take time. PS - If Steel doesn't want the mound, plant some trees and put a house on it. | ||
SO1969 Citizen Username: Bklyn1969 Post Number: 70 Registered: 7-2004 |
This thread reminds me of a story I read in the NYT about a family that built a new home in a historic/tradional section of the Bronx. Can't remember nabe's name. The new home owner was confused and saddened by the chilly response she was getting from her new neighbors. She said they had built what they thought was a very nice home...it was in the same vein as all the newer homes in the area she had moved from...North Bergen County. For all of those who think the style doesn't matter, ask someone in town whose house sits next to one of the split-ranch jewels of the '60s whether they think their house is as valuable as it would be without the neighboring house. I'm guessing they'll say it's not. For me the problem with a lot of the newer homes isn't that the architecture is different, it is that it seems like there is no real "architect" involved in the design of the homes. They seem to be driven totally by the builders maximizing space for minimum dollars and a consuming public that seems not to care or notice. Faux architectural flourishes, cathedral ceilings, granite countertops and stainless steel appliances make folks think they're buying a high quality product. It is difficult to legislate taste...I do see articles about new traditional towns/developments that do seem to succeed though. If tear downs start to become a trend, developing a more rigorous zoning regime may be the best hope for preserving the architectural character of SO, what I consider to be one of its top competitive strengths in attracting new residents. | ||
Josh Holtz Citizen Username: Jholtz Post Number: 38 Registered: 4-2004 |
Maybe Beifus can use the pulte mountain for fill during his upcoming construction - a two birds with one stone type of thing. | ||
MHD Citizen Username: Mayhewdrive Post Number: 2598 Registered: 5-2001  |
Monty - obviously you've never been to "the neighborhood". To my knowledge, there is not a single Ranch in the neighborhood, except up in Newstead. | ||
cmontyburns Citizen Username: Cmontyburns Post Number: 1047 Registered: 12-2003  |
I guess depends on how you define "the neighborhood." Since the Pulte homes aren't actually next door to any non-Pulte homes (I'm talking about the duplexes -- I guess there may be one or two on the main road) I'm not exactly sure what neighborhood they're in. | ||
Just The Aunt Supporter Username: Auntof13 Post Number: 1660 Registered: 1-2004  |
jayjay- What street off Walker? Do you mean the one right below Rock Spring? | ||
Just The Aunt Supporter Username: Auntof13 Post Number: 1662 Registered: 1-2004  |
James- About my knowledge of 'structural engineering,' I never claimed to have a drgree in engineering, did I? Which is why I wonder if a new and bigger house would also flood. And as I said, the brook has been there way more then 40 years, so nobody took the 'current homeowners' land to build the brook. So the land never belonged to the current owners. Why can't they rebuild the same size house? |