| Author | Message | ||
greenetree Supporter Username: Greenetree Post Number: 2778 Registered: 5-2001  |
OK - here goes nothing. I'm not going to spend a lot of time on text until I'm quite sure I've got it this time... If it works, this is the sink "before". Please note that you will be looking at the sum total of the kitchen counter space. Notice the groovy gold kidneys & starbursts on the lovely formica! 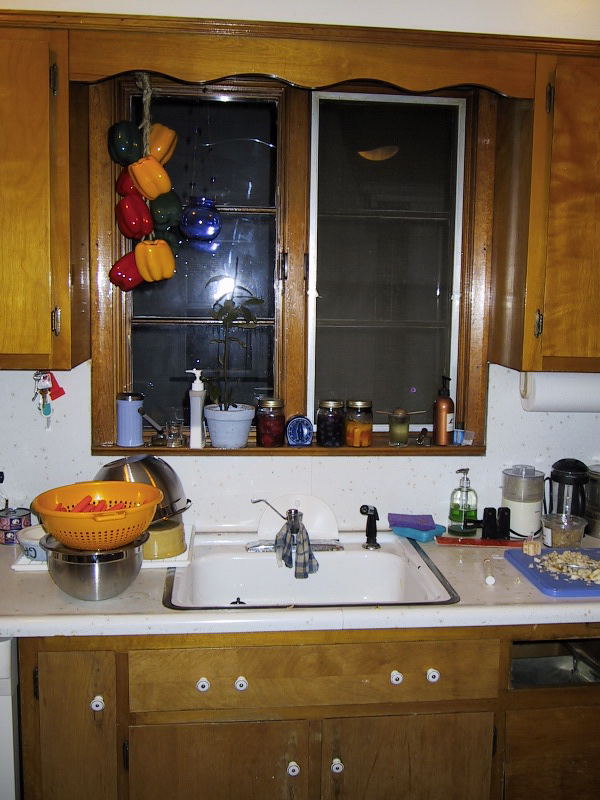 | ||
greenetree Supporter Username: Greenetree Post Number: 2779 Registered: 5-2001  |
Whoopdedoo! OK - here goes the "During Sink"! 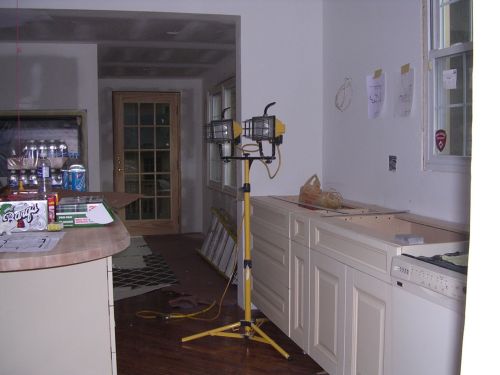 | ||
greenetree Supporter Username: Greenetree Post Number: 2780 Registered: 5-2001  |
Before & After the island. Well, there was no "before" island. Notice the floor, too. 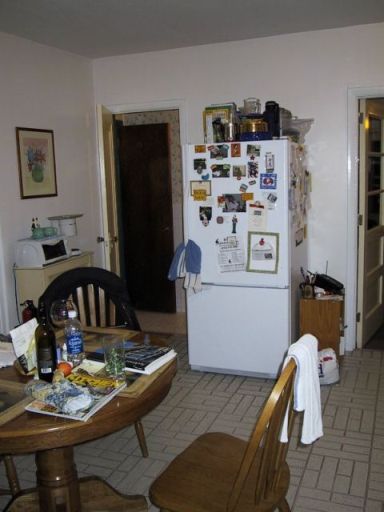 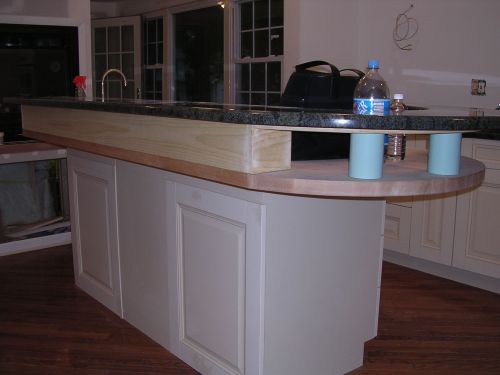 That door on the left in the "before" pic? That's the old bathroom. We basically used it as a short cut into the den. It is now a refrigerator alcove. | ||
greenetree Supporter Username: Greenetree Post Number: 2781 Registered: 5-2001  |
One more, then I have to have dinner.... Ladies and Gentlemen, please meet The Mother of All Decks (in full trailer park glory). This is before landscaping, yard clean-up, power-washing, new furniture, etc. This is mid-internal construction, when MOAD was basically serving as a very fancy ouside workshop. If you look closely, you'll see the lower level on the left. That's the kitchen door. The French doors & the small bathroom window are new. Like an idiot, I did not think to take "before" pics of the back of the house. There was a small deck off the kitchen door & a patio where the upper deck is now. There were windows where the doors are. 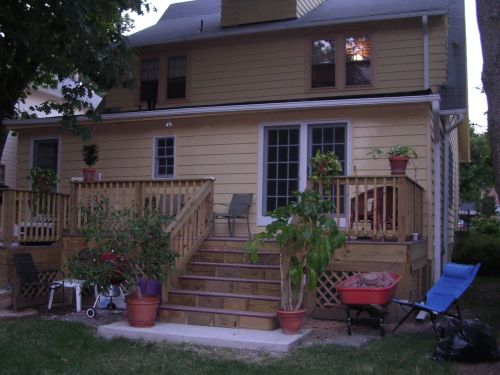 | ||
greenetree Supporter Username: Greenetree Post Number: 2782 Registered: 5-2001  |
I'm being summoned for dinner (for the last time before the cat gets it, I'm told). But - I just have to throw this out there: use your imagination until I get the "after" pics up & you will see why I love Justin & forgive him every little annoying contractor thing.  | ||
Debby Real Name Username: Debby Post Number: 962 Registered: 5-2001 |
Oooh - it's looking beautiful so far! I especially love the diagonally laid wood floor (although my parents have the 'before' floor  ). ). Can't wait to see the rest. | ||
greenetree Supporter Username: Greenetree Post Number: 2786 Registered: 5-2001  |
The infamous A/C soffit. Looks like caca in this pic, but the t.v. is being hung there & we're turning it into a shelf. The cabinet that was supposed to be there is in the attic. When it's time for a new roof, we'll have an architect work with the roofer to run the ducts outside & get rid of the soffit. We (OK- Justin) made it out of wood instead of drywall so that it can just be unscrewed when the time comes. That way, we'll have to patch a couple nail holes & paint. No ripping out walls, no taking down the other cabinet to get to the spot. The wood along the back is the support pre-aligned for the cabinet when it's ready to be hung. One of Justin's more clever ideas, I thought! 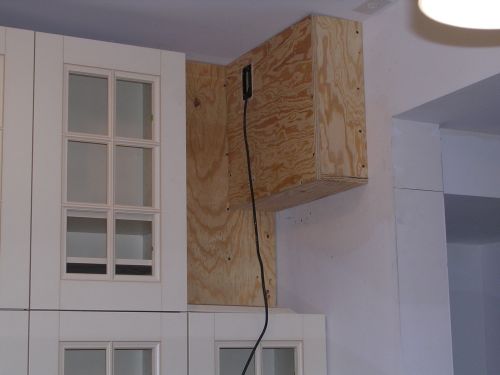 Oh, found another of the "during" once the granite, cooktop & sink went in. The yellow wire hanging from the wall is where the hood is now. For those who may recall the short people/window over the sink discussion, there is the evidence. 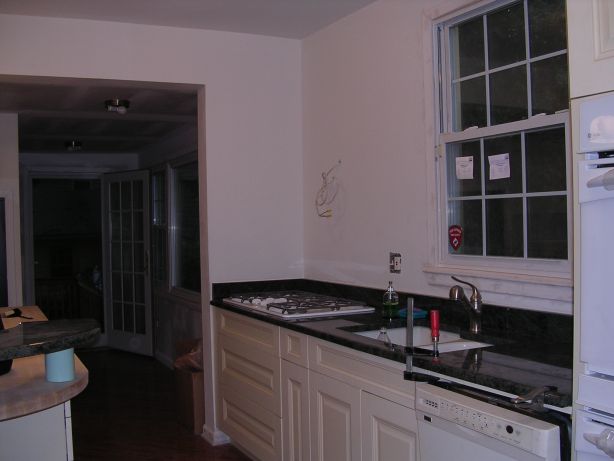 | ||
greenetree Supporter Username: Greenetree Post Number: 2787 Registered: 5-2001  |
This is addicting. And I should NOT have put the computer in the kitchen. I started doing this while waiting for the coffee to be done & I'm already 2 hours late for work.  Anyway.... This is the old dining room door shot.... Notice our clever combination bookshelf/filing cabinet. I can't remember where we bought it, but they aren't made anymore. Ours went for $10,000 on e-bay.  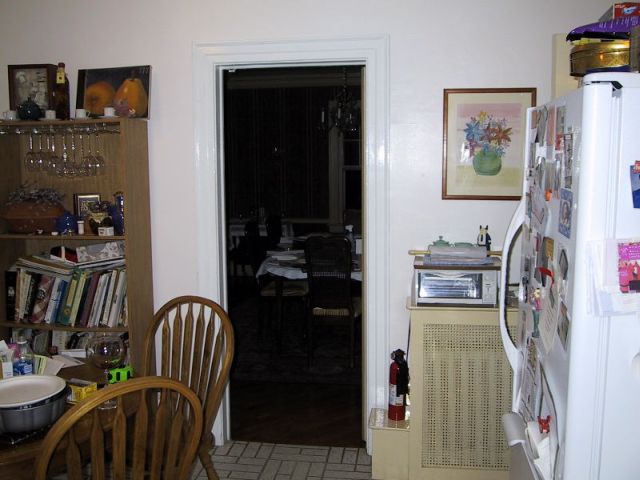 During door shot. The alien-looking things are the A/C ducts pre-soffit. The writing on the wall is phone numbers. On the other side, we'd written all the neighbors' numbers for TN while we were away. I had to call one of them the other day, turned to look at the door for the number & realized that my vertical phone book is gone. I miss it. The papers are Justin's daily Honey-do lists. You probably can't read the papers, but that is what they actually say... 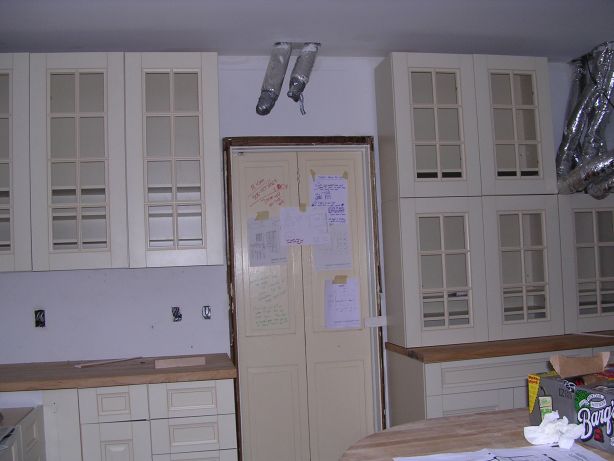 OK - I'm going to go shower & go to work now. Need to keep the job to pay for all this!  | ||
shh Citizen Username: Shh Post Number: 1386 Registered: 5-2001 |
Looks good. I'm a little confused, wish I could see a floor plan. The cabinets look nice. What color are they? | ||
greenetree Supporter Username: Greenetree Post Number: 2791 Registered: 5-2001  |
I think that the official name of the cabinets is "buttermilk with caramel patina". They cost more than "beige with tan in the cracks". Floorplan? You are really pushing it... I just figured out resizing!  Maybe if I take a picture of the designer's floor plan I can upload it? I'll dig out a plan & give it whirl... | ||
greenetree Supporter Username: Greenetree Post Number: 2792 Registered: 5-2001  |
BTW - I just want to go on record here to let you know that at the time the "before" shots were taken, TS was making dinner & I was sorting out end-of-the-year financial records. Yes, our kitchen was always crammed with stuff in every possible spot, but we never had dirty dishes or old food laying around! | ||
Duncan Real Name Username: Duncanrogers Post Number: 2721 Registered: 12-2001  |
Nice stuff Greenie. Our kitchen has the same problem. Stuff stuffed in every corner. But the nice people at Family Circle mag fixed all that for us yesterday. Buy the Nov issue to see the lovely results. Seriously it looks great and gives me some much needed hope. | ||
DeborahG Citizen Username: Deborahg Post Number: 1008 Registered: 5-2001  |
oooh, this is so exciting! Like "Extreme Makeover," only better since I don't have to watch anyone have Lasik surgery. So far I love it. Can't wait to see the rest! | ||
Pippi Citizen Username: Pippi Post Number: 266 Registered: 8-2003  |
yeah, greenetree -- keep 'em coming! | ||
us2inFL Citizen Username: Us2innj Post Number: 1133 Registered: 5-2001 |
Very nice pictures. I hope you have stock in Windex. Cabinets look very nice, but I am confused about this "mother of all decks." What prompts that name? | ||
greenetree Supporter Username: Greenetree Post Number: 2794 Registered: 5-2001  |
Us2, it doesn't compare with your old back yard by a long shot. But, the thing is huge (about 360 sf & two-levels) and stands on elevated concrete pillars that can withstand a nuclear blast. Hence the name. Oh - I don't mind buying the Windex, as long as someone else is doing the cleaning!  | ||
us2inFL Citizen Username: Us2innj Post Number: 1134 Registered: 5-2001 |
I guess that picture is deceiving. Three hundred sixty feet is quite large, but that picture doesn't quite show a scale like that. I was not comparing anything to anything, just didn't quite get the significance. | ||
greenetree Supporter Username: Greenetree Post Number: 2795 Registered: 5-2001  |
Didn't mean anything by it, Us2. You just had such a fabulous yard. You must miss it... | ||
mem Citizen Username: Mem Post Number: 3659 Registered: 5-2001  |
greene, I just did my kitchen last year and it's similar, white cabinets (mine are bead board) dark green granite and wood floors. I love how you did your stove - I wish I did that. Questions (if you don't mind) - Will you be getting a stainless steel fridge? - What kind of wood did you get for your floor? - Can you privateline me what your estimate is only because it looks so similar to my kitchen. Thanks very much and good luck. | ||
greenetree Supporter Username: Greenetree Post Number: 2799 Registered: 5-2001  |
Mem- All appliances are white. Our fridge & dishwasher were pretty new, so that helped drive the decision to go white. The floor is Bruce prefinished oak. PL on it's way. But, suffice to say, more than I ever thought I'd spend but not as much as some others I've heard about. |